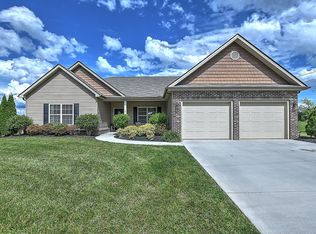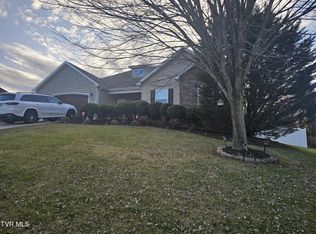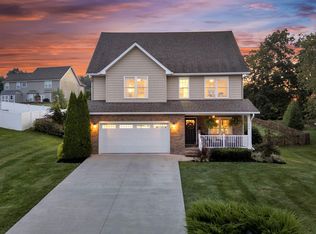Sold for $420,000
$420,000
155 Jim Ford Rd, Jonesborough, TN 37659
3beds
2,246sqft
Single Family Residence, Residential
Built in 2014
0.36 Acres Lot
$490,400 Zestimate®
$187/sqft
$2,567 Estimated rent
Home value
$490,400
$466,000 - $515,000
$2,567/mo
Zestimate® history
Loading...
Owner options
Explore your selling options
What's special
BEAUTIFUL MOVE-IN READY HOME located in the highly desirable Crestview neighborhood in Gray! A very impressive and well-kept house that has over 2,200 finished sqft and a 2 car garage with extra storage space. This 3BR/2.5BA home is beautifully landscaped with a covered front porch. You can enjoy the long range mountain views from a fenced-in backyard with a stone back patio that has a custom built fireplace. As you enter the home you will see beautiful hardwood flooring throughout the main level with an open floor plan. To the left is a large office that could be a bedroom or bonus room and a half bath. To the right is the dining room that leads to the kitchen. The fully equipped kitchen has stainless steel appliances, granite countertops, tile backsplash, pantry, eat-in bar and breakfast nook. The kitchen is open to the living room that has a fireplace with gas logs. Upstairs you will find two large bedrooms, a full bath, laundry and a loft area that would make a great play space. The oversized master suite with trey ceilings is also on the second level and features double sinks, whirlpool tub, shower and large walk-in closet. There is NO HOA. Don't miss this opportunity to own this beautiful home in a great neighborhood! Buyer/buyer's agent to verify all info.
Zillow last checked: 8 hours ago
Listing updated: April 16, 2025 at 08:14am
Listed by:
Jessica Harkness 423-291-9584,
RE/MAX Preferred
Bought with:
Jil Piercy, 273667
Property Executives Johnson City
Source: TVRMLS,MLS#: 9948882
Facts & features
Interior
Bedrooms & bathrooms
- Bedrooms: 3
- Bathrooms: 3
- Full bathrooms: 2
- 1/2 bathrooms: 1
Heating
- Heat Pump
Cooling
- Heat Pump
Appliances
- Included: Dishwasher, Electric Range, Microwave, Refrigerator
- Laundry: Electric Dryer Hookup, Washer Hookup
Features
- Eat-in Kitchen, Entrance Foyer, Granite Counters, Open Floorplan, Walk-In Closet(s)
- Flooring: Carpet, Hardwood, Tile
- Windows: Double Pane Windows, Insulated Windows
- Number of fireplaces: 1
- Fireplace features: Gas Log, Living Room
Interior area
- Total structure area: 2,246
- Total interior livable area: 2,246 sqft
Property
Parking
- Total spaces: 2
- Parking features: Attached, Concrete, Garage Door Opener
- Attached garage spaces: 2
Features
- Levels: Two
- Stories: 2
- Patio & porch: Back, Covered, Front Porch, Patio
- Has spa: Yes
- Spa features: Bath
- Fencing: Back Yard,Full
- Has view: Yes
- View description: Mountain(s)
Lot
- Size: 0.36 Acres
- Dimensions: 77.36 x 150
- Topography: Level, Rolling Slope
Details
- Parcel number: 019h B 027.00
- Zoning: RES
Construction
Type & style
- Home type: SingleFamily
- Architectural style: Traditional
- Property subtype: Single Family Residence, Residential
Materials
- Brick, Vinyl Siding
- Foundation: Slab
- Roof: Shingle
Condition
- Above Average
- New construction: No
- Year built: 2014
Utilities & green energy
- Sewer: Public Sewer
- Water: Public
Community & neighborhood
Location
- Region: Jonesborough
- Subdivision: Crestview Ridge
Other
Other facts
- Listing terms: Cash,Conventional,FHA,VA Loan
Price history
| Date | Event | Price |
|---|---|---|
| 10/20/2025 | Listing removed | $505,000$225/sqft |
Source: TVRMLS #9979027 Report a problem | ||
| 9/29/2025 | Price change | $505,000-1%$225/sqft |
Source: TVRMLS #9979027 Report a problem | ||
| 9/22/2025 | Price change | $510,000-1%$227/sqft |
Source: TVRMLS #9979027 Report a problem | ||
| 9/12/2025 | Price change | $515,000-1%$229/sqft |
Source: TVRMLS #9979027 Report a problem | ||
| 8/18/2025 | Price change | $520,000-2.8%$232/sqft |
Source: TVRMLS #9979027 Report a problem | ||
Public tax history
| Year | Property taxes | Tax assessment |
|---|---|---|
| 2024 | $1,855 +27.7% | $108,450 +60.6% |
| 2023 | $1,452 | $67,525 |
| 2022 | $1,452 | $67,525 |
Find assessor info on the county website
Neighborhood: 37659
Nearby schools
GreatSchools rating
- 7/10Ridgeview Elementary SchoolGrades: PK-8Distance: 1.2 mi
- 6/10Daniel Boone High SchoolGrades: 9-12Distance: 1.7 mi
- 2/10Washington County Adult High SchoolGrades: 9-12Distance: 8.8 mi
Schools provided by the listing agent
- Elementary: Ridgeview
- Middle: Ridgeview
- High: Daniel Boone
Source: TVRMLS. This data may not be complete. We recommend contacting the local school district to confirm school assignments for this home.

Get pre-qualified for a loan
At Zillow Home Loans, we can pre-qualify you in as little as 5 minutes with no impact to your credit score.An equal housing lender. NMLS #10287.


