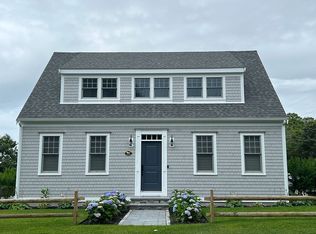Sold for $3,400,000 on 10/29/24
$3,400,000
155 Inlet Road, Chatham, MA 02633
5beds
4,048sqft
Single Family Residence
Built in 2010
0.68 Acres Lot
$3,575,800 Zestimate®
$840/sqft
$6,060 Estimated rent
Home value
$3,575,800
$3.25M - $3.93M
$6,060/mo
Zestimate® history
Loading...
Owner options
Explore your selling options
What's special
It's a pleasure to offer this exceptional home located on the iconic ''Loop'' that showcases some of the most picturesque views and impressive neighborhoods in town. This 4,000 sf, 5-bedroom residence is set on a .68-acre lot. Offering an outstanding location, deeded access to Mitchell River, and panoramic views from the roof top deck of the ocean, sound and beyond. You'll find gleaming hardwood floors, custom tile work, upgraded counter surfaces, stainless steel appliances, and exceptional woodwork throughout the home. Thoughtfully designed and professionally decorated with a coastal flair, this home encompasses 4 levels of living space. Perfectly proportioned, the first floor highlights a comfortable living room with gas fireplace, a dining area topped by a show stopping chandelier, a perfectly planned out gourmet kitchen, 2 en-suite bedrooms, plus a powder room. An impressive staircase brings you to the second level where you'll find a remarkable wet bar, 2 large primary bedrooms, both en-suite with private decks, and easy access to the ROOF TOP DECK. Stunning views in all directions give you a privileged vantage point of town most people never see; a bird's eye view of Stage Harbor, Mill Pond, the Mitchell River, Nantucket Sound, and the Atlantic Ocean, along with the surrounding neighborhoods that allow you to truly appreciate this special location. The lower level offers a family room, bedroom, full bathroom, fully equipped laundry room, and customized cubbie storage next to the garage entrance. Additional amenities include professional landscaping, a one car garage, and outside shower.
Zillow last checked: 8 hours ago
Listing updated: November 13, 2025 at 07:14am
Listed by:
Janice Alex,
Christie's International Real Estate Atlantic Brokerage
Bought with:
Jessica Metzler, 9581155
Compass Massachusetts, LLC
Source: CCIMLS,MLS#: 22400219
Facts & features
Interior
Bedrooms & bathrooms
- Bedrooms: 5
- Bathrooms: 6
- Full bathrooms: 5
- 1/2 bathrooms: 1
- Main level bathrooms: 3
Primary bedroom
- Description: Flooring: Wood
- Features: Balcony, Walk-In Closet(s), View, High Speed Internet
- Level: Second
- Area: 325
- Dimensions: 25 x 13
Bedroom 2
- Description: Flooring: Wood
- Features: Bedroom 2, Closet, HU Cable TV, Private Full Bath
- Level: Second
- Area: 350
- Dimensions: 25 x 14
Bedroom 3
- Description: Flooring: Wood
- Features: Bedroom 3, Closet, Private Full Bath
- Level: First
- Area: 195
- Dimensions: 15 x 13
Bedroom 4
- Description: Flooring: Wood
- Features: Bedroom 4, Closet, Private Full Bath
- Level: First
- Area: 154
- Dimensions: 14 x 11
Primary bathroom
- Features: Private Full Bath
Kitchen
- Description: Countertop(s): Granite,Stove(s): Gas
- Features: Kitchen, View, Built-in Features, Kitchen Island, Recessed Lighting
- Level: First
- Area: 225
- Dimensions: 15 x 15
Living room
- Description: Fireplace(s): Gas,Flooring: Wood,Door(s): Sliding
- Features: Recessed Lighting, Living Room, View, Built-in Features, HU Cable TV, High Speed Internet, Private Half Bath
- Level: First
- Area: 600
- Dimensions: 25 x 24
Heating
- Has Heating (Unspecified Type)
Cooling
- Central Air
Appliances
- Included: Dishwasher, Washer, Range Hood, Refrigerator, Gas Range, Microwave, Electric Dryer, Gas Water Heater
- Laundry: Laundry Room, In Basement
Features
- HU Cable TV, Wet Bar, Recessed Lighting, Linen Closet
- Flooring: Hardwood, Tile
- Doors: Sliding Doors
- Basement: Interior Entry,Full
- Number of fireplaces: 1
- Fireplace features: Gas
Interior area
- Total structure area: 4,048
- Total interior livable area: 4,048 sqft
Property
Parking
- Total spaces: 5
- Parking features: Basement
- Garage spaces: 1
- Has uncovered spaces: Yes
Features
- Stories: 3
- Entry location: First Floor
- Patio & porch: Deck
- Exterior features: Outdoor Shower
- Has view: Yes
- Has water view: Yes
- Water view: Ocean
Lot
- Size: 0.68 Acres
- Features: In Town Location, House of Worship, Shopping, Marina, Cleared
Details
- Foundation area: 1170
- Parcel number: 14B15C9
- Zoning: R40
- Special conditions: None
Construction
Type & style
- Home type: SingleFamily
- Architectural style: Colonial
- Property subtype: Single Family Residence
Materials
- Shingle Siding
- Foundation: Concrete Perimeter
- Roof: Asphalt, Pitched
Condition
- Actual
- New construction: No
- Year built: 2010
Utilities & green energy
- Sewer: Septic Tank
Community & neighborhood
Community
- Community features: Common Area
Location
- Region: Chatham
HOA & financial
HOA
- Has HOA: Yes
- HOA fee: $250 annually
- Amenities included: Common Area
Other
Other facts
- Listing terms: Cash
- Road surface type: Paved
Price history
| Date | Event | Price |
|---|---|---|
| 10/29/2024 | Sold | $3,400,000-12.8%$840/sqft |
Source: | ||
| 8/12/2024 | Pending sale | $3,900,000$963/sqft |
Source: | ||
| 3/28/2024 | Price change | $3,900,000-7.1%$963/sqft |
Source: | ||
| 1/19/2024 | Listed for sale | $4,199,999+127%$1,038/sqft |
Source: | ||
| 2/14/2014 | Sold | $1,850,000-7.5%$457/sqft |
Source: | ||
Public tax history
| Year | Property taxes | Tax assessment |
|---|---|---|
| 2025 | $11,529 +3.6% | $3,322,600 +6.6% |
| 2024 | $11,132 +8% | $3,118,200 +17.4% |
| 2023 | $10,304 +3.7% | $2,655,600 +23.4% |
Find assessor info on the county website
Neighborhood: 02633
Nearby schools
GreatSchools rating
- 7/10Monomoy Regional Middle SchoolGrades: 5-7Distance: 0.4 mi
- 5/10Monomoy Regional High SchoolGrades: 8-12Distance: 5.4 mi
- 7/10Chatham Elementary SchoolGrades: K-4Distance: 1.1 mi
Schools provided by the listing agent
- District: Monomoy
Source: CCIMLS. This data may not be complete. We recommend contacting the local school district to confirm school assignments for this home.
Sell for more on Zillow
Get a free Zillow Showcase℠ listing and you could sell for .
$3,575,800
2% more+ $71,516
With Zillow Showcase(estimated)
$3,647,316