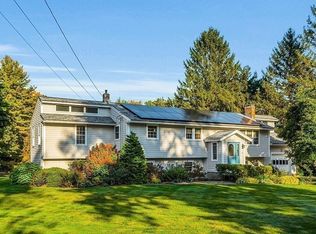Amazing opportunity for hobbyist, tradesman, car enthusiast, etc., w/ a huge 3 bay free standing garage, in addition to the 2 car garage that services this ranch style home! Stepping into this home, located in a popular part of town, is like stepping into the pages of a pottery barn catalog w/ its tasteful d??cor. Attention to detail throughout. Kitchen boasts authentic solid wood cabinetry, an island that conveys, new stainless steel appliances, & solid hardwood floors. Kitchen is open to both the well-appointed living room & large versatile sunlit dining room. Plenty of space to spread out in the walkout finished LL featuring daylight windows, half bath, & newer plush carpeting. The LL walkout is protected by a large storage shed, dormered off the house. The spacious composite deck overlooks expansive level backyard and also connects to the garage and a beautiful brick walkway. More home features include replacement windows, newer gutters, generator outlet, and central air.
This property is off market, which means it's not currently listed for sale or rent on Zillow. This may be different from what's available on other websites or public sources.
