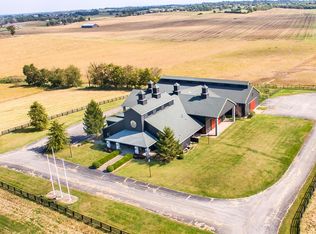Sold for $700,000
$700,000
155 Hudson Rd, Harrodsburg, KY 40330
3beds
3,200sqft
Single Family Residence
Built in 2006
10.15 Acres Lot
$721,900 Zestimate®
$219/sqft
$3,222 Estimated rent
Home value
$721,900
Estimated sales range
Not available
$3,222/mo
Zestimate® history
Loading...
Owner options
Explore your selling options
What's special
Experience luxury and convenience in this stunning 3-bedroom, 3-bathroom home spanning 3,200 sq ft in Harrodsburg. The property boasts a 2-car attached garage and a versatile 3-car detached garage, ideal for use as a pool house, featuring a full bathroom, washer and dryer hookup, its own water heater, and heat pump. The detached garage also includes a storm shelter, providing added peace of mind. Both garages have durable epoxy-coated floors for easy maintenance.
Inside, the home is equipped with a new GeoThermal system, replaced in November 2023, offering dual climate control and a transferable 10-year warranty. The primary bathroom features heated tile flooring for ultimate comfort, and Bluetooth temperature gauges add modern convenience. The central vacuum system makes maintenance a breeze.
Outdoors, enjoy a Trex deck overlooking a heated saltwater pool, perfect for relaxation. The property is also equipped with a drilled well and irrigation system, allowing you to water the beautifully landscaped lawn at the push of a button. The landscaping around the house and pool has been meticulously upgraded with a liner and new rock to prevent weeds, ensuring a pristine appearance
Zillow last checked: 8 hours ago
Listing updated: August 28, 2025 at 11:40pm
Listed by:
New Home Collective - Bob Sophiea 859-721-2127,
eXp Realty, LLC
Bought with:
New Home Collective - Bob Sophiea, 217577
eXp Realty, LLC
Source: Imagine MLS,MLS#: 24018298
Facts & features
Interior
Bedrooms & bathrooms
- Bedrooms: 3
- Bathrooms: 3
- Full bathrooms: 2
- 1/2 bathrooms: 1
Primary bedroom
- Level: First
Bedroom 1
- Level: First
Bedroom 2
- Level: First
Bathroom 1
- Description: Full Bath
- Level: First
Bathroom 2
- Description: Full Bath
- Level: First
Bathroom 3
- Description: Half Bath
- Level: First
Family room
- Level: First
Family room
- Level: First
Foyer
- Level: First
Foyer
- Level: First
Kitchen
- Level: First
Living room
- Level: First
Living room
- Level: First
Utility room
- Level: First
Heating
- Electric, Geothermal, Heat Pump
Cooling
- Electric, Heat Pump, Geothermal
Appliances
- Included: Double Oven, Dishwasher, Microwave, Refrigerator
Features
- Breakfast Bar, Central Vacuum, Entrance Foyer, Master Downstairs, Ceiling Fan(s), Soaking Tub
- Flooring: Carpet, Hardwood, Tile
- Has basement: No
- Has fireplace: Yes
- Fireplace features: Factory Built
Interior area
- Total structure area: 3,200
- Total interior livable area: 3,200 sqft
- Finished area above ground: 3,200
- Finished area below ground: 0
Property
Parking
- Total spaces: 5
- Parking features: Detached Garage, Driveway
- Garage spaces: 5
- Has uncovered spaces: Yes
Features
- Levels: One
- Patio & porch: Patio, Porch
- Has view: Yes
- View description: Rural, Farm
Lot
- Size: 10.15 Acres
Details
- Additional structures: Other
- Parcel number: 044.000000501
Construction
Type & style
- Home type: SingleFamily
- Property subtype: Single Family Residence
Materials
- Brick Veneer
- Foundation: Block
- Roof: Dimensional Style,Shingle
Condition
- New construction: No
- Year built: 2006
Utilities & green energy
- Sewer: Septic Tank
- Water: Public, Well
Community & neighborhood
Security
- Security features: Security System Leased
Location
- Region: Harrodsburg
- Subdivision: Brightview Est
Price history
| Date | Event | Price |
|---|---|---|
| 10/25/2024 | Sold | $700,000-6.7%$219/sqft |
Source: | ||
| 10/24/2024 | Pending sale | $750,000$234/sqft |
Source: | ||
| 10/9/2024 | Contingent | $750,000$234/sqft |
Source: | ||
| 9/5/2024 | Listed for sale | $750,000+30.4%$234/sqft |
Source: | ||
| 10/27/2021 | Sold | $575,000-4.1%$180/sqft |
Source: | ||
Public tax history
| Year | Property taxes | Tax assessment |
|---|---|---|
| 2022 | $5,854 +44.4% | $495,575 +45.3% |
| 2021 | $4,054 +0.4% | $340,955 |
| 2020 | $4,037 -1.5% | $340,955 |
Find assessor info on the county website
Neighborhood: 40330
Nearby schools
GreatSchools rating
- 5/10Mercer County Intermediate SchoolGrades: 3-5Distance: 3.6 mi
- 5/10Kenneth D. King Middle SchoolGrades: 6-8Distance: 4 mi
- 7/10Mercer County Senior High SchoolGrades: 9-12Distance: 3.6 mi
Schools provided by the listing agent
- Elementary: Mercer Co
- Middle: King
- High: Mercer Co
Source: Imagine MLS. This data may not be complete. We recommend contacting the local school district to confirm school assignments for this home.

Get pre-qualified for a loan
At Zillow Home Loans, we can pre-qualify you in as little as 5 minutes with no impact to your credit score.An equal housing lender. NMLS #10287.
