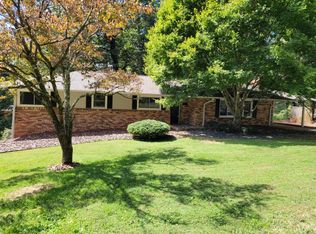Bring the family and enjoy the convenience of in town living in a well established neighborhood! This spacious home offers four bedrooms, three baths, and an amazing family room on the lower level complete with a gas log fireplace! Bring the pool table, create a theater room, or transform this space into an in-law suite with its own private entrance. The roof and gutter system on the house are approximately one year new, and the central air has only been in place about three years. The low maintenance brick exterior is an added bonus; the lawn is immaculate and easy to care for. The interior is a blank canvas waiting for your personal touch........create an atmosphere where your family's story will be written! Come breathe new life into this wonderful home! P.S. the There are hardwood floors hiding in the dining room and foyer on the main level and in the bedrooms on the second floor! And there's a laundry chute upstairs.......yes, a laundry chute!
This property is off market, which means it's not currently listed for sale or rent on Zillow. This may be different from what's available on other websites or public sources.


