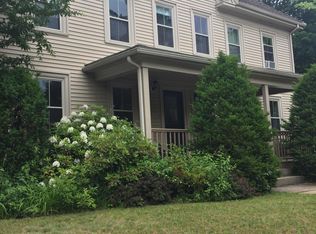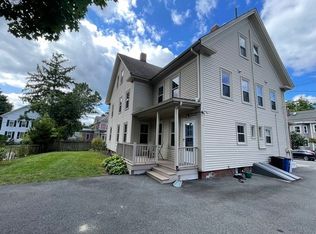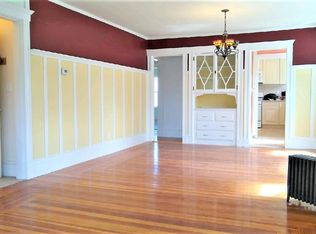Sold for $815,000
$815,000
155 High St, Reading, MA 01867
3beds
1,823sqft
Single Family Residence
Built in 1880
9,150 Square Feet Lot
$851,300 Zestimate®
$447/sqft
$3,857 Estimated rent
Home value
$851,300
$809,000 - $902,000
$3,857/mo
Zestimate® history
Loading...
Owner options
Explore your selling options
What's special
OPEN HOUSE-SUNDAY, 11:30-1.....This stately home offers the grandeur found in a home of its era, yet blends flawlessly w/the ease & comfort of today's lifestyle. You'll be impressed by the shingled detail, the front portico, & the stature of this spacious Victorian. You'll be beckoned in, where you will find a gorgeous foyer & dramatic staircase. From there, you'll adore the oversized living space. A front parlor leads to a wonderful family rm featuring sharp built-ins & a warm & inviting FP. The dining room isn't fussy, but rather is a place where you will want to gather every day. The kitchen sends off the "coolest" vibe...perfectly retro, yet modern & updated, you're sure to fall in love! Off the back is a fantastic sunroom that leads to an exquisite deck & backyard. Fenced in, there's play space, a raised bed garden, & an amazing "Zen," Japanese inspired fire-pit area. Upstairs provides 3 HUGE bdrms & an office. W/a newer full ba on each fl & updated systems, it's all here!!
Zillow last checked: 8 hours ago
Listing updated: June 28, 2023 at 03:42pm
Listed by:
Rick Nazzaro 781-290-7425,
Colonial Manor Realty 781-944-6300
Bought with:
Rick Nazzaro
Colonial Manor Realty
Source: MLS PIN,MLS#: 73107219
Facts & features
Interior
Bedrooms & bathrooms
- Bedrooms: 3
- Bathrooms: 2
- Full bathrooms: 2
Primary bedroom
- Features: Cathedral Ceiling(s), Ceiling Fan(s), Walk-In Closet(s), Flooring - Wood, Lighting - Overhead
- Level: Second
- Area: 215.6
- Dimensions: 14 x 15.4
Bedroom 2
- Features: Ceiling Fan(s), Closet, Flooring - Wood, Lighting - Overhead
- Level: Second
- Area: 139.1
- Dimensions: 10.7 x 13
Bedroom 3
- Features: Ceiling Fan(s), Flooring - Wood, Lighting - Overhead, Closet - Double
- Level: Second
- Area: 175.14
- Dimensions: 12.6 x 13.9
Primary bathroom
- Features: No
Bathroom 1
- Features: Bathroom - Full, Bathroom - With Tub & Shower, Flooring - Vinyl, Lighting - Overhead, Beadboard
- Level: First
Bathroom 2
- Features: Bathroom - Full, Bathroom - With Tub & Shower, Flooring - Vinyl, Lighting - Overhead
- Level: Second
Dining room
- Features: Closet, Flooring - Wood, Remodeled, Lighting - Overhead, Crown Molding, Pocket Door
- Level: First
- Area: 135.68
- Dimensions: 12.8 x 10.6
Family room
- Features: Ceiling Fan(s), Closet/Cabinets - Custom Built, Flooring - Wood, Cable Hookup, Remodeled, Lighting - Overhead, Crown Molding
- Level: First
- Area: 210
- Dimensions: 14 x 15
Kitchen
- Features: Flooring - Wood, Countertops - Stone/Granite/Solid, Breakfast Bar / Nook, Deck - Exterior, Exterior Access, Recessed Lighting, Remodeled, Stainless Steel Appliances
- Level: First
- Area: 175.2
- Dimensions: 14.6 x 12
Living room
- Features: Ceiling Fan(s), Flooring - Wood, Lighting - Overhead, Crown Molding
- Level: First
- Area: 188.16
- Dimensions: 14.7 x 12.8
Office
- Features: Ceiling - Vaulted, Flooring - Vinyl, Lighting - Overhead
- Level: Second
- Area: 102.9
- Dimensions: 14.7 x 7
Heating
- Baseboard, Hot Water, Oil
Cooling
- None
Appliances
- Laundry: In Basement, Electric Dryer Hookup, Washer Hookup
Features
- Closet, Lighting - Overhead, Cathedral Ceiling(s), Ceiling Fan(s), Vaulted Ceiling(s), Entrance Foyer, Sun Room, Office
- Flooring: Tile, Vinyl, Pine, Flooring - Wood, Flooring - Stone/Ceramic Tile, Flooring - Vinyl
- Doors: Insulated Doors
- Windows: Insulated Windows, Screens
- Basement: Full,Interior Entry,Dirt Floor,Concrete,Unfinished
- Number of fireplaces: 1
- Fireplace features: Family Room
Interior area
- Total structure area: 1,823
- Total interior livable area: 1,823 sqft
Property
Parking
- Total spaces: 4
- Parking features: Paved Drive, Off Street, Paved
- Uncovered spaces: 4
Accessibility
- Accessibility features: No
Features
- Patio & porch: Deck - Exterior, Deck - Wood, Patio
- Exterior features: Deck - Wood, Patio, Rain Gutters, Storage, Screens, Fenced Yard, Garden, Stone Wall
- Fencing: Fenced/Enclosed,Fenced
Lot
- Size: 9,150 sqft
- Features: Level
Details
- Parcel number: 733745
- Zoning: Res.
Construction
Type & style
- Home type: SingleFamily
- Architectural style: Colonial,Victorian
- Property subtype: Single Family Residence
Materials
- Frame
- Foundation: Stone
- Roof: Shingle,Slate
Condition
- Remodeled
- Year built: 1880
Utilities & green energy
- Electric: Circuit Breakers, 100 Amp Service
- Sewer: Public Sewer
- Water: Public
- Utilities for property: for Electric Range, for Electric Dryer, Washer Hookup
Community & neighborhood
Community
- Community features: Public Transportation, Shopping, Park, Highway Access, House of Worship, Public School, Sidewalks
Location
- Region: Reading
- Subdivision: Library neighborhood
Other
Other facts
- Listing terms: Contract
- Road surface type: Paved
Price history
| Date | Event | Price |
|---|---|---|
| 6/28/2023 | Sold | $815,000+11.7%$447/sqft |
Source: MLS PIN #73107219 Report a problem | ||
| 5/10/2023 | Contingent | $729,900$400/sqft |
Source: MLS PIN #73107219 Report a problem | ||
| 5/4/2023 | Listed for sale | $729,900+91.1%$400/sqft |
Source: MLS PIN #73107219 Report a problem | ||
| 5/31/2016 | Sold | $382,000+3.3%$210/sqft |
Source: C21 Commonwealth Sold #71977327_01867 Report a problem | ||
| 3/31/2016 | Pending sale | $369,900$203/sqft |
Source: Boardwalk Real Estate #71977327 Report a problem | ||
Public tax history
| Year | Property taxes | Tax assessment |
|---|---|---|
| 2025 | $8,758 +19.3% | $768,900 +22.7% |
| 2024 | $7,343 +3.2% | $626,500 +10.9% |
| 2023 | $7,112 +3.9% | $564,900 +10% |
Find assessor info on the county website
Neighborhood: 01867
Nearby schools
GreatSchools rating
- 9/10Alice M. Barrows Elementary SchoolGrades: K-5Distance: 0.7 mi
- 8/10Walter S Parker Middle SchoolGrades: 6-8Distance: 0.2 mi
- 9/10Reading Memorial High SchoolGrades: 9-12Distance: 0.6 mi
Schools provided by the listing agent
- Elementary: See Super
- Middle: Parker Middle
- High: Rmhs
Source: MLS PIN. This data may not be complete. We recommend contacting the local school district to confirm school assignments for this home.
Get a cash offer in 3 minutes
Find out how much your home could sell for in as little as 3 minutes with a no-obligation cash offer.
Estimated market value
$851,300


