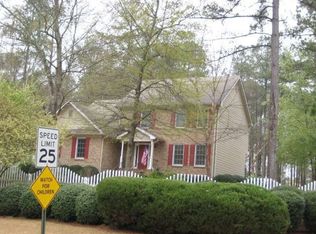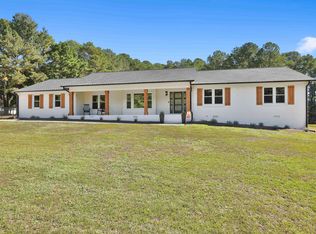4 bedroom cape. Remodeled all tile walk in shower in master. Master on main, large eat in kitchen, new stainless appliances, granite counters. Huge pantry. Beautiful sunroom with stone floors. Large living room with massive wood burning fireplace, custom mantle. Large 2 level deck off sunroom with above ground pool and hot tub. New carpet in bedrooms.
This property is off market, which means it's not currently listed for sale or rent on Zillow. This may be different from what's available on other websites or public sources.

