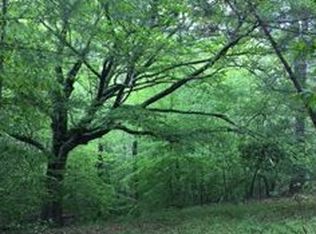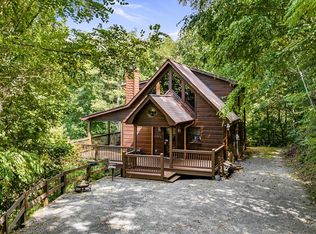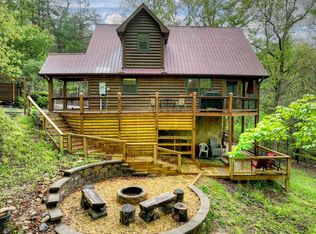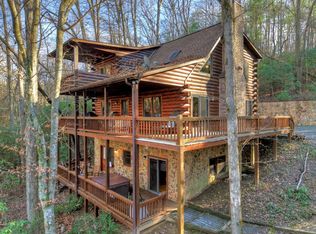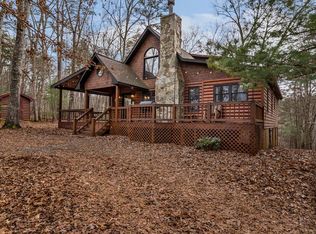Introducing Hawks Nest, a charming cabin situated on 1.37 acres, presenting an excellent opportunity for a second home or an investment property. This property boasts 4 bedrooms and 3 bathrooms, nestled in the Blue Ridge mountains. It comes fully furnished with carefully selected items to provide an authentic cabin experience, and also includes an existing rental history and future bookings. Upon entering, you'll immediately feel at home in the open floor plan with easy access to the living room. The main level features 2 bedrooms, 2 bathrooms, a convenient washer and dryer, a fully screened-in porch, and a cozy wood-burning fireplace. The basement offers a spacious area for the whole family to relax and create lasting memories, along with 2 additional bedrooms and 1 bathroom. Step out onto the basement deck to enjoy breathtaking sunsets while soaking in the hot tub. Lastly, the property includes an outdoor fire pit with ample space for the entire family to gather.
Active
Price cut: $30K (11/11)
$609,000
155 Hawks Ridge Dr, Mineral Bluff, GA 30559
4beds
1,680sqft
Est.:
Residential
Built in 2020
1.37 Acres Lot
$-- Zestimate®
$363/sqft
$-- HOA
What's special
Fully furnishedCozy wood-burning fireplaceHot tubOpen floor planFully screened-in porchConvenient washer and dryer
- 345 days |
- 314 |
- 18 |
Zillow last checked: 8 hours ago
Listing updated: November 11, 2025 at 02:11pm
Listed by:
James Channing Johnstone 706-851-5659,
Ansley Real Estate Christie's Int. Real Estate
Source: NGBOR,MLS#: 412647
Tour with a local agent
Facts & features
Interior
Bedrooms & bathrooms
- Bedrooms: 4
- Bathrooms: 3
- Full bathrooms: 3
- Main level bedrooms: 2
Rooms
- Room types: Living Room, Dining Room, Kitchen, Laundry
Primary bedroom
- Level: Main
Heating
- Central, Natural Gas, Hot Water
Cooling
- Central Air, Electric
Appliances
- Included: Refrigerator, Range, Microwave, Dishwasher, Washer, Dryer, Freezer
- Laundry: Main Level, Laundry Room
Features
- Ceiling Fan(s), Sheetrock, Wood, Central Vacuum, High Speed Internet
- Flooring: Wood
- Windows: Wood Frames
- Basement: Finished
- Number of fireplaces: 2
- Fireplace features: Gas Log, Wood Burning, Outside
- Furnished: Yes
Interior area
- Total structure area: 1,680
- Total interior livable area: 1,680 sqft
Video & virtual tour
Property
Parking
- Parking features: Driveway, Gravel
- Has uncovered spaces: Yes
Features
- Levels: Two
- Stories: 2
- Patio & porch: Screened, Front Porch, Deck, Covered
- Exterior features: Fire Pit
- Has spa: Yes
- Spa features: Heated
- Has view: Yes
- View description: Mountain(s), Seasonal, Trees/Woods
- Frontage type: None
Lot
- Size: 1.37 Acres
- Topography: Rolling
Details
- Parcel number: 0027 60A1G
- Special conditions: Existing Rental History
- Other equipment: Satellite Dish
Construction
Type & style
- Home type: SingleFamily
- Architectural style: Cabin
- Property subtype: Residential
Materials
- Log, Log Siding
- Roof: Shingle
Condition
- Resale
- New construction: No
- Year built: 2020
Utilities & green energy
- Sewer: Septic Tank
- Water: Community, Shared Well
Community & HOA
Community
- Subdivision: Hawk Ridge
Location
- Region: Mineral Bluff
Financial & listing details
- Price per square foot: $363/sqft
- Tax assessed value: $461,008
- Annual tax amount: $1,690
- Date on market: 1/23/2025
- Road surface type: Gravel
Estimated market value
Not available
Estimated sales range
Not available
Not available
Price history
Price history
| Date | Event | Price |
|---|---|---|
| 11/11/2025 | Price change | $609,000-4.7%$363/sqft |
Source: | ||
| 8/25/2025 | Price change | $639,000-1.5%$380/sqft |
Source: NGBOR #412647 Report a problem | ||
| 5/22/2025 | Price change | $649,000-1.5%$386/sqft |
Source: NGBOR #412647 Report a problem | ||
| 3/7/2025 | Price change | $659,000-1.5%$392/sqft |
Source: NGBOR #412647 Report a problem | ||
| 1/22/2025 | Price change | $669,000-1.3%$398/sqft |
Source: NGBOR #331162 Report a problem | ||
Public tax history
Public tax history
| Year | Property taxes | Tax assessment |
|---|---|---|
| 2024 | $1,690 +15.8% | $184,403 +28.8% |
| 2023 | $1,460 +0% | $143,194 |
| 2022 | $1,460 +52.7% | $143,194 +110.1% |
Find assessor info on the county website
BuyAbility℠ payment
Est. payment
$3,274/mo
Principal & interest
$2883
Home insurance
$213
Property taxes
$178
Climate risks
Neighborhood: 30559
Nearby schools
GreatSchools rating
- 5/10East Fannin Elementary SchoolGrades: PK-5Distance: 6.2 mi
- 7/10Fannin County Middle SchoolGrades: 6-8Distance: 8.3 mi
- 4/10Fannin County High SchoolGrades: 9-12Distance: 10.1 mi
- Loading
- Loading
