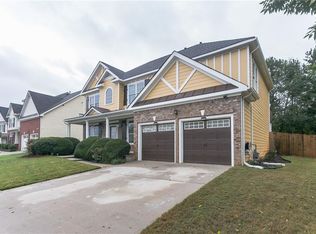Well maintained 4 bedroom 3 bathroom home in Legends of Ellington. Two story foyer, separate formal dining room and living room. Great room is bright open and airy and sits conveniently off of kitchen area-perfect for entertaining. Kitchen offers plenty of counter space and an island. Bedroom and bathroom are located on main floor, great for guests. Owner's retreat is located upstairs and boasts trey ceilings, private en-suite with jetted tub, and huge walk in closet. All secondary bedrooms are nicely sized. Backyard is fenced with patio area-great for gatherings.
This property is off market, which means it's not currently listed for sale or rent on Zillow. This may be different from what's available on other websites or public sources.
