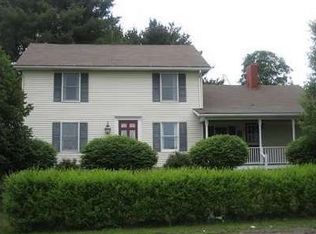Closed
$525,000
155 Hall Rd, Afton, NY 13730
4beds
3,000sqft
Single Family Residence
Built in 1995
33.69 Acres Lot
$524,100 Zestimate®
$175/sqft
$2,813 Estimated rent
Home value
$524,100
Estimated sales range
Not available
$2,813/mo
Zestimate® history
Loading...
Owner options
Explore your selling options
What's special
Aesthetic design, breathtaking views, and delicious blueberries - this unique property has all that, and so much more! This one of a kind 4-bedroom, 2.5-bath home is situated high on a hill overlooking the mountains, on 33.69 +/- acres which boast a spring fed pond and a huge lawn. Take a stroll in the morning to pick your breakfast blueberries from the 2,700+ blueberry bushes that have been lovingly cultivated.
Owned for years by a local physician who also owned a local berry farm, blueberry bushes were planted to add additional harvest to the blueberry crop of the farm. These blueberry bushes could be potentially rented by the new owner of the berry farm or utilized as a small business.
This delightful property features a huge south facing front deck ideal for relaxing or entertaining, plus a fenced-in dog yard conveniently located behind the house with a dog door. A stone patio below the deck offers shady outdoor enjoyment.
Upstairs, the primary suite is a private haven with a tub, separate shower, and two large walk-in closets. An extra room off the kitchen currently serves as an office but can easily function as the fourth bedroom. The top-of-the-line kitchen boasts a nine-burner gas stove range and commercial vent hood, perfectly suited for culinary enthusiasts. The open dining and living room combo, with it's cathedral ceiling, features incredible views of the mountains. The wood stove offers a cozy environment, when the home feels like a mountain chalet after a fresh snow. The wash room/mud room is conveniently adjacent to the garage.
The two-car attached garage provides ample storage, and the walkout finished basement has two additional bedrooms, a full bath, a common living space, and an office area—ideal for guests, extended family, or a separate short/long term rental space.
An automatic whole-home Generac switches on if the power goes down. Additional storage space in the basement utility room. The home has been well-maintained and is in good condition.
This exceptional property is the complete package, an ideal place to call home!
Offers to be evaluated Monday, July 21st. Please send offers by Sunday, July 20th.
Zillow last checked: 8 hours ago
Listing updated: September 08, 2025 at 10:20am
Listed by:
Benjamin Holscher 607-376-7509,
Keller Williams Upstate NY Properties
Bought with:
Benjamin Holscher, 10401320780
Keller Williams Upstate NY Properties
Source: NYSAMLSs,MLS#: R1621220 Originating MLS: Otsego-Delaware
Originating MLS: Otsego-Delaware
Facts & features
Interior
Bedrooms & bathrooms
- Bedrooms: 4
- Bathrooms: 3
- Full bathrooms: 2
- 1/2 bathrooms: 1
- Main level bathrooms: 2
- Main level bedrooms: 2
Heating
- Ductless, Electric, Baseboard
Cooling
- Ductless
Appliances
- Included: Built-In Refrigerator, Dryer, Dishwasher, Exhaust Fan, Gas Oven, Gas Range, Microwave, Oil Water Heater, Refrigerator, Range Hood, Washer
- Laundry: Main Level
Features
- Breakfast Bar, Ceiling Fan(s), Cathedral Ceiling(s), Den, Eat-in Kitchen, Separate/Formal Living Room, Great Room, Home Office, Jetted Tub, Kitchen Island, Living/Dining Room, Quartz Counters, Natural Woodwork, Bedroom on Main Level, Bath in Primary Bedroom, Main Level Primary, Primary Suite
- Flooring: Carpet, Hardwood, Tile, Varies, Vinyl
- Basement: Finished
- Number of fireplaces: 1
Interior area
- Total structure area: 3,000
- Total interior livable area: 3,000 sqft
- Finished area below ground: 1,120
Property
Parking
- Total spaces: 2
- Parking features: Attached, Garage
- Attached garage spaces: 2
Features
- Levels: Two
- Stories: 2
- Patio & porch: Deck
- Exterior features: Deck, Fence, Gravel Driveway
- Fencing: Partial
Lot
- Size: 33.69 Acres
- Dimensions: 241 x 950
- Features: Irregular Lot, Secluded
Details
- Parcel number: 288.213.21
- Special conditions: Standard
- Other equipment: Generator
- Horses can be raised: Yes
- Horse amenities: Horses Allowed
Construction
Type & style
- Home type: SingleFamily
- Architectural style: Contemporary
- Property subtype: Single Family Residence
Materials
- Brick, Frame, Wood Siding
- Foundation: Poured
- Roof: Asphalt,Shingle
Condition
- Resale
- Year built: 1995
Utilities & green energy
- Sewer: Septic Tank
- Water: Well
- Utilities for property: Electricity Available, High Speed Internet Available
Community & neighborhood
Community
- Community features: Trails/Paths
Location
- Region: Afton
Other
Other facts
- Listing terms: Cash,Conventional,FHA,USDA Loan,VA Loan
Price history
| Date | Event | Price |
|---|---|---|
| 9/5/2025 | Sold | $525,000+8.2%$175/sqft |
Source: | ||
| 7/23/2025 | Pending sale | $485,000$162/sqft |
Source: | ||
| 7/11/2025 | Listed for sale | $485,000+110.9%$162/sqft |
Source: | ||
| 4/11/2025 | Sold | $230,000-40.9%$77/sqft |
Source: Public Record Report a problem | ||
| 1/25/2011 | Sold | $389,000$130/sqft |
Source: Public Record Report a problem | ||
Public tax history
| Year | Property taxes | Tax assessment |
|---|---|---|
| 2024 | -- | $200,000 |
| 2023 | -- | $200,000 |
| 2022 | -- | $200,000 |
Find assessor info on the county website
Neighborhood: 13730
Nearby schools
GreatSchools rating
- 6/10Afton Elementary SchoolGrades: PK-5Distance: 2.8 mi
- 5/10Afton Junior Senior High SchoolGrades: 6-12Distance: 2.8 mi
Schools provided by the listing agent
- District: Afton
Source: NYSAMLSs. This data may not be complete. We recommend contacting the local school district to confirm school assignments for this home.
