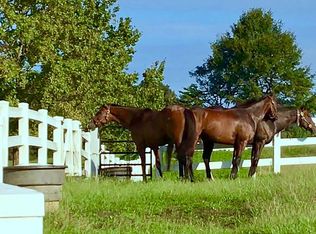Closed
$360,000
155 Gunns Rd, Ellenboro, NC 28040
3beds
2,501sqft
Modular
Built in 2007
5.77 Acres Lot
$439,300 Zestimate®
$144/sqft
$1,737 Estimated rent
Home value
$439,300
$404,000 - $479,000
$1,737/mo
Zestimate® history
Loading...
Owner options
Explore your selling options
What's special
UNIQUE AND ENCHANTING! To those who value the unique, finding a distinctive home on 5.77 Acres is truly a hidden treasure. Stunning & spacious home features an airy living room with beautiful windows & opensT to the second floor The open floor plan also includes dining area leading to pretty kitchen with 2nd dining area and pretty windows. Primary bedroom offers walk in closet and large bath with double vanity, soaking tub and separate shower. 2nd bedroom with walk in closet, 2nd full hall bath, and laundry room complete the main level. Up the pretty stairway to the second level with spacious multi-use loft, very large bedroom and full bath. . Entire interior, including ceilings recently painted. Beautiful 5.77 Acres offers fenced back yard and large storage building.
Zillow last checked: 8 hours ago
Listing updated: March 30, 2023 at 07:03am
Listing Provided by:
Connie Hicks conniehicks650@gmail.com,
Matheny Real Estate
Bought with:
Sonja Smith
Odean Keever & Associates, Inc.
Source: Canopy MLS as distributed by MLS GRID,MLS#: 3916679
Facts & features
Interior
Bedrooms & bathrooms
- Bedrooms: 3
- Bathrooms: 2
- Full bathrooms: 2
- Main level bedrooms: 2
Primary bedroom
- Level: Main
Bedroom s
- Level: Upper
Bedroom s
- Level: Main
Bathroom full
- Level: Upper
Bathroom full
- Level: Main
Breakfast
- Level: Main
Dining area
- Level: Main
Kitchen
- Level: Main
Laundry
- Level: Main
Living room
- Level: Main
Living room
- Level: Upper
Loft
- Level: Upper
Heating
- Heat Pump
Cooling
- Heat Pump
Appliances
- Included: Dishwasher, Electric Range, Electric Water Heater, Microwave, Refrigerator
- Laundry: Electric Dryer Hookup, Laundry Room, Main Level
Features
- Cathedral Ceiling(s), Kitchen Island, Open Floorplan, Storage, Walk-In Closet(s)
- Flooring: Carpet, Tile, Vinyl
- Has basement: No
Interior area
- Total structure area: 2,501
- Total interior livable area: 2,501 sqft
- Finished area above ground: 2,501
- Finished area below ground: 0
Property
Parking
- Parking features: Driveway
- Has uncovered spaces: Yes
Features
- Levels: One and One Half
- Stories: 1
- Patio & porch: Deck, Front Porch, Rear Porch
- Waterfront features: None
Lot
- Size: 5.77 Acres
- Features: Open Lot, Private, Wooded
Details
- Additional structures: Shed(s)
- Parcel number: 1630958
- Zoning: R87C
- Special conditions: Standard
Construction
Type & style
- Home type: SingleFamily
- Architectural style: Traditional
- Property subtype: Modular
Materials
- Vinyl
- Foundation: Crawl Space
- Roof: Composition
Condition
- New construction: No
- Year built: 2007
Utilities & green energy
- Sewer: Septic Installed
- Water: Well
Community & neighborhood
Community
- Community features: None
Location
- Region: Ellenboro
- Subdivision: Cotton Patch
Other
Other facts
- Listing terms: Cash,Conventional
- Road surface type: Gravel, Paved
Price history
| Date | Event | Price |
|---|---|---|
| 3/29/2023 | Sold | $360,000-4%$144/sqft |
Source: | ||
| 1/7/2023 | Listed for sale | $375,000$150/sqft |
Source: | ||
Public tax history
| Year | Property taxes | Tax assessment |
|---|---|---|
| 2024 | $2,015 +21.5% | $332,400 +20.8% |
| 2023 | $1,658 +15% | $275,100 +48% |
| 2022 | $1,441 +1.7% | $185,900 |
Find assessor info on the county website
Neighborhood: 28040
Nearby schools
GreatSchools rating
- 8/10Ellenboro Elementary SchoolGrades: PK-5Distance: 2.8 mi
- 3/10East Rutherford Middle SchoolGrades: 6-8Distance: 5.6 mi
- 6/10East Rutherford High SchoolGrades: 9-12Distance: 4.1 mi

Get pre-qualified for a loan
At Zillow Home Loans, we can pre-qualify you in as little as 5 minutes with no impact to your credit score.An equal housing lender. NMLS #10287.
