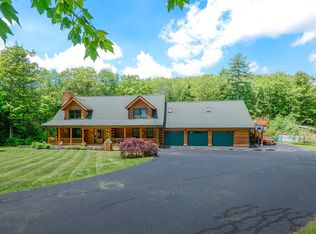Every day will feel like vacation when you own this comfortable, private, impeccably maintained log home offered by the original owners. Open kitchen dining w/ breakfast bar and large skylight. Living room offers a hearth w/woodstove and wood floors. A master bedroom and updated full bath complete the first floor. 2nd floor offers 2 ample bedrooms, one with a fun and cozy built in sleeping nook, and an updated 3/4 bath with double sink vanity. The spacious, insulated 3 season porch offers an extension of the living space. Expansion potential in the partially finished lower level. Many heating options with a wood pellet boiler that provides radiant floor heat to the main level, a propane fired forced hot air central heating system, or the soapstone woodstove in the living room. The 2 car garage w/ auto openers features a heated second floor perfect for an at-home office or workshop. A fantastic location on a country road just a short distance to downtown and convenient to Bretwood Golf Course, hiking trails and Goose Pond.
This property is off market, which means it's not currently listed for sale or rent on Zillow. This may be different from what's available on other websites or public sources.

