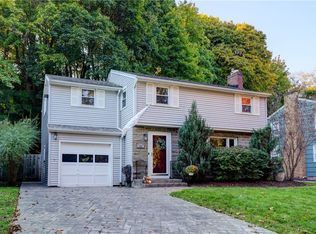Stunning 1920 tudor literally backs to Highland Park. Nothing in view behind except lush woods! 2400+ square feet of charm and character across three finished floors plus a full finish-able basement. 4 bedrooms, 3 full baths. Many updates throughout. Cherry kitchen. Hardwoods. Stained and leaded glass. Built-ins. Wood burning fireplace. Cedar closet. Rear mudroom. Two car attached garage. Patio. Flowering trees. Appliances included. This is a turn key home on a special street!
This property is off market, which means it's not currently listed for sale or rent on Zillow. This may be different from what's available on other websites or public sources.
