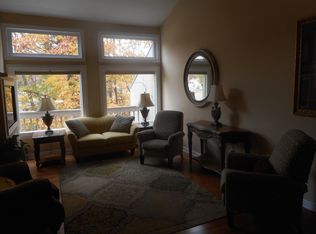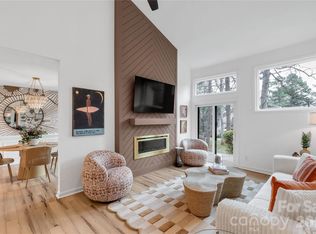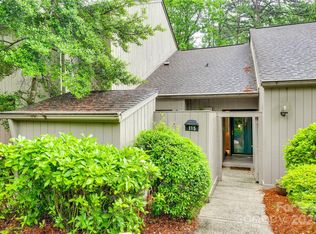Closed
$389,000
155 Greenridge Rd, Clover, SC 29710
4beds
2,518sqft
Condominium
Built in 1974
-- sqft lot
$385,800 Zestimate®
$154/sqft
$3,012 Estimated rent
Home value
$385,800
$363,000 - $409,000
$3,012/mo
Zestimate® history
Loading...
Owner options
Explore your selling options
What's special
155 Greenridge Road is located in the Lake Wylie waterfront community of River Hills, which is gated with around the clock security personnel. Enjoy the perks of a maintenance-free lifestyle, as the condo complex takes care of all exterior maintenance, leaving you more time to relax and enjoy. Just a few steps away, you'll find the community pool. With two assigned parking spaces, convenience is a given. Inside, this condo is designed for modern living, with three levels of beautifully updated spaces. Whether you’re entertaining in the spacious living areas, preparing a meal in the sleek kitchen, or unwinding in the comfortable bedrooms, every detail has been thoughtfully considered. River Hills offers a serene and secure environment, perfect for enjoying the tranquil waterfront views and scenic surroundings. With the private (membership required) country club and golf course here, you have the option to indulge in leisure activities and make the most of your new lifestyle.
Zillow last checked: 8 hours ago
Listing updated: January 23, 2025 at 10:32am
Listing Provided by:
Matthew Hanks 704-931-5325,
EXP Realty LLC Ballantyne
Bought with:
Stephanie Witthoeft
Carolina Homes Connection, LLC
Source: Canopy MLS as distributed by MLS GRID,MLS#: 4174140
Facts & features
Interior
Bedrooms & bathrooms
- Bedrooms: 4
- Bathrooms: 3
- Full bathrooms: 3
- Main level bedrooms: 1
Primary bedroom
- Level: Upper
- Area: 180.94 Square Feet
- Dimensions: 11' 1" X 16' 4"
Bedroom s
- Level: Main
- Area: 133.17 Square Feet
- Dimensions: 11' 6" X 11' 7"
Bedroom s
- Level: Basement
- Area: 174.69 Square Feet
- Dimensions: 10' 9" X 16' 3"
Bedroom s
- Level: Basement
- Area: 135.73 Square Feet
- Dimensions: 11' 1" X 12' 3"
Bathroom full
- Level: Main
- Area: 54.51 Square Feet
- Dimensions: 4' 11" X 11' 1"
Bathroom full
- Level: Upper
- Area: 69.36 Square Feet
- Dimensions: 6' 6" X 10' 8"
Bathroom full
- Level: Basement
- Area: 38.52 Square Feet
- Dimensions: 4' 11" X 7' 10"
Dining room
- Level: Main
- Area: 117.88 Square Feet
- Dimensions: 10' 3" X 11' 6"
Great room
- Level: Main
- Area: 225.53 Square Feet
- Dimensions: 11' 11" X 18' 11"
Kitchen
- Level: Main
- Area: 98.83 Square Feet
- Dimensions: 8' 11" X 11' 1"
Laundry
- Level: Basement
- Area: 14.66 Square Feet
- Dimensions: 2' 9" X 5' 4"
Living room
- Level: Basement
- Area: 227.73 Square Feet
- Dimensions: 11' 10" X 19' 3"
Loft
- Level: Upper
- Area: 145.68 Square Feet
- Dimensions: 11' 7" X 12' 7"
Heating
- Heat Pump
Cooling
- Ceiling Fan(s), Central Air, Heat Pump
Appliances
- Included: Dishwasher, Disposal, Electric Cooktop, Electric Range, Electric Water Heater, Exhaust Hood, Microwave, Refrigerator with Ice Maker
- Laundry: Electric Dryer Hookup, In Basement, Laundry Closet
Features
- Wet Bar
- Doors: Sliding Doors
- Basement: Daylight,Exterior Entry,Walk-Out Access
- Fireplace features: Family Room, Other - See Remarks
Interior area
- Total structure area: 1,561
- Total interior livable area: 2,518 sqft
- Finished area above ground: 1,561
- Finished area below ground: 957
Property
Parking
- Total spaces: 12
- Parking features: Assigned
- Uncovered spaces: 12
Features
- Levels: Two
- Stories: 2
- Entry location: Main
- Patio & porch: Deck
- Exterior features: Lawn Maintenance
- Pool features: Community
- Waterfront features: Beach - Public, Boat Slip – Community
- Body of water: Lake Wylie
Lot
- Features: Green Area, Rolling Slope
Details
- Parcel number: 5772101030
- Zoning: RMX-20
- Special conditions: Standard
Construction
Type & style
- Home type: Condo
- Property subtype: Condominium
Materials
- Wood
- Foundation: Slab
- Roof: Shingle
Condition
- New construction: No
- Year built: 1974
Utilities & green energy
- Sewer: County Sewer
- Water: County Water
- Utilities for property: Electricity Connected
Community & neighborhood
Community
- Community features: Golf, Street Lights, Walking Trails
Location
- Region: Clover
- Subdivision: River Hills
HOA & financial
HOA
- Has HOA: Yes
- HOA fee: $322 monthly
- Association name: Revelation Management
- Association phone: 704-583-8312
- Second HOA fee: $543 quarterly
- Second association name: River Hills Association
- Second association phone: 803-831-8214
Other
Other facts
- Listing terms: Cash,Conventional,FHA,VA Loan
- Road surface type: Asphalt, Paved
Price history
| Date | Event | Price |
|---|---|---|
| 1/23/2025 | Sold | $389,000-5.6%$154/sqft |
Source: | ||
| 11/20/2024 | Price change | $411,900-1%$164/sqft |
Source: | ||
| 11/13/2024 | Price change | $415,900-1%$165/sqft |
Source: | ||
| 11/7/2024 | Price change | $419,900-1.2%$167/sqft |
Source: | ||
| 10/8/2024 | Price change | $424,900-2.3%$169/sqft |
Source: | ||
Public tax history
Tax history is unavailable.
Neighborhood: 29710
Nearby schools
GreatSchools rating
- 7/10Crowders Creek Elementary SchoolGrades: PK-5Distance: 1.8 mi
- 5/10Oakridge Middle SchoolGrades: 6-8Distance: 2.8 mi
- 9/10Clover High SchoolGrades: 9-12Distance: 6.9 mi
Schools provided by the listing agent
- Elementary: Crowders Creek
- Middle: Oakridge
- High: Clover
Source: Canopy MLS as distributed by MLS GRID. This data may not be complete. We recommend contacting the local school district to confirm school assignments for this home.
Get a cash offer in 3 minutes
Find out how much your home could sell for in as little as 3 minutes with a no-obligation cash offer.
Estimated market value$385,800
Get a cash offer in 3 minutes
Find out how much your home could sell for in as little as 3 minutes with a no-obligation cash offer.
Estimated market value
$385,800


