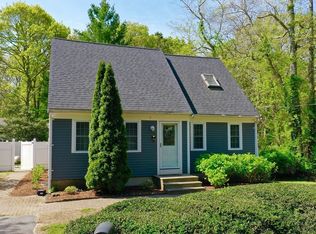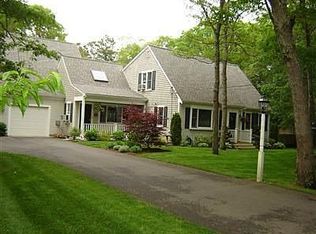Sold for $649,900
$649,900
155 Great Marsh Road, Centerville, MA 02632
3beds
2,331sqft
Single Family Residence
Built in 1981
0.36 Acres Lot
$655,400 Zestimate®
$279/sqft
$3,801 Estimated rent
Home value
$655,400
$596,000 - $721,000
$3,801/mo
Zestimate® history
Loading...
Owner options
Explore your selling options
What's special
Charming Captains Cape~perfectly located close to all area amenities and a short drive to Cape Cods popular Craigville Beach. The light, bright and open floor plan on the first level is great for entertaining and has the feel of a classic cape house. The first floor offers a vaulted ceiling living room with electric fireplace and warm hardwood floors that flows so effortless into the dining area and large kitchen. There is a family room just beyond the stylish barn door that leads to the back yard. To complete the first level there is the 3rd bedroom, remodeled full bath and laundry. The second level offers 2 good size bedrooms and a full bath which has also been tastefully updated. The basement is finished and a great bonus space for those extra guests in the summer! The yard is fully fenced offering great privacy to the delightful patio for your summer cookouts. Don't miss the oversized shed & outdoor shower. Get in just in time to enjoy your summer on the Cape~this is the one!!
Zillow last checked: 8 hours ago
Listing updated: August 27, 2025 at 01:52pm
Listed by:
Jane Coit 617-901-7805,
Jane Coit Real Estate, Inc.
Bought with:
Maiza F Eloy, 9076744
Today Real Estate
Source: CCIMLS,MLS#: 22502447
Facts & features
Interior
Bedrooms & bathrooms
- Bedrooms: 3
- Bathrooms: 3
- Full bathrooms: 3
Primary bedroom
- Description: Flooring: Laminate
- Features: Closet
- Level: Second
Bedroom 2
- Description: Flooring: Carpet
- Features: Bedroom 2, Closet, Recessed Lighting
- Level: Second
Bedroom 3
- Description: Flooring: Wood
- Features: Bedroom 3, Closet
- Level: First
Dining room
- Description: Flooring: Wood
- Features: Dining Room
- Level: First
Kitchen
- Description: Flooring: Wood
- Features: Kitchen, Recessed Lighting
- Level: First
Living room
- Description: Fireplace(s): Electric,Flooring: Wood
- Features: Ceiling Fan(s), Living Room, Cathedral Ceiling(s)
- Level: First
Heating
- Has Heating (Unspecified Type)
Cooling
- Central Air
Appliances
- Included: Dishwasher, Washer/Dryer Stacked, Refrigerator, Electric Range, Microwave, Electric Water Heater
- Laundry: Laundry Room, First Floor
Features
- Wet Bar, Recessed Lighting
- Flooring: Hardwood, Carpet, Tile, Laminate
- Windows: Skylight(s)
- Basement: Bulkhead Access,Interior Entry,Full,Finished
- Number of fireplaces: 1
- Fireplace features: Electric
Interior area
- Total structure area: 2,331
- Total interior livable area: 2,331 sqft
Property
Parking
- Parking features: Open
- Has uncovered spaces: Yes
Features
- Stories: 2
- Patio & porch: Patio
- Exterior features: Outdoor Shower
- Fencing: Fenced
Lot
- Size: 0.36 Acres
- Features: Shopping, School, Major Highway, Near Golf Course, Cape Cod Rail Trail, Cleared
Details
- Parcel number: 15118
- Zoning: RC
- Special conditions: None
Construction
Type & style
- Home type: SingleFamily
- Architectural style: Cape Cod
- Property subtype: Single Family Residence
Materials
- Clapboard, Shingle Siding
- Foundation: Poured
- Roof: Asphalt
Condition
- Actual
- New construction: No
- Year built: 1981
Utilities & green energy
- Electric: Photovoltaics Third-Party Owned
- Sewer: Private Sewer
Community & neighborhood
Location
- Region: Centerville
Other
Other facts
- Listing terms: Conventional
- Road surface type: Paved
Price history
| Date | Event | Price |
|---|---|---|
| 8/26/2025 | Sold | $649,900$279/sqft |
Source: | ||
| 7/13/2025 | Pending sale | $649,900$279/sqft |
Source: | ||
| 6/20/2025 | Price change | $649,900-3%$279/sqft |
Source: | ||
| 6/5/2025 | Price change | $669,900-4.3%$287/sqft |
Source: | ||
| 5/31/2025 | Price change | $699,900-2.8%$300/sqft |
Source: | ||
Public tax history
| Year | Property taxes | Tax assessment |
|---|---|---|
| 2025 | $4,377 +7.5% | $541,000 +3.8% |
| 2024 | $4,071 +3.5% | $521,300 +10.6% |
| 2023 | $3,932 +5.9% | $471,500 +22.4% |
Find assessor info on the county website
Neighborhood: Centerville
Nearby schools
GreatSchools rating
- 7/10Centerville ElementaryGrades: K-3Distance: 1 mi
- 4/10Barnstable Intermediate SchoolGrades: 6-7Distance: 1.2 mi
- 3/10Barnstable High SchoolGrades: 8-12Distance: 1.3 mi
Schools provided by the listing agent
- District: Barnstable
Source: CCIMLS. This data may not be complete. We recommend contacting the local school district to confirm school assignments for this home.
Get a cash offer in 3 minutes
Find out how much your home could sell for in as little as 3 minutes with a no-obligation cash offer.
Estimated market value$655,400
Get a cash offer in 3 minutes
Find out how much your home could sell for in as little as 3 minutes with a no-obligation cash offer.
Estimated market value
$655,400

