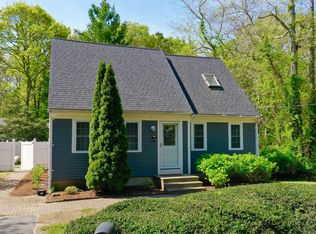Sold for $649,900
$649,900
155 Great Marsh Rd, Barnstable, MA 02630
3beds
2,331sqft
Single Family Residence
Built in 1981
0.36 Acres Lot
$774,500 Zestimate®
$279/sqft
$3,582 Estimated rent
Home value
$774,500
$720,000 - $836,000
$3,582/mo
Zestimate® history
Loading...
Owner options
Explore your selling options
What's special
Charming Captains Cape~perfectly located close to all area amenities and a short drive to Cape Cods popular Craigville Beach. The light, bright and open floor plan on the first level is great for entertaining and has the feel of a classic cape house. The first floor offers a vaulted ceiling living room with electric fireplace and warm hardwood floors that flows so effortless into the dining area and large kitchen. There is a family room just beyond the stylish barn door that leads to the back yard. To complete the first level there is the 3rd bedroom, remodeled full bath and laundry. The second level offers 2 good size bedrooms and a full bath which has also been tastefully updated. The basement is finished and a great bonus space for those extra guests in the summer! The yard is fully fenced offering great privacy to the delightful patio for your summer cookouts. Don't miss the oversized shed & outdoor shower. Get in just in time to enjoy your summer on the Cape~this is the one!!
Zillow last checked: 8 hours ago
Listing updated: August 27, 2025 at 05:29am
Listed by:
The Anchor Team 508-277-0570,
Jane Coit Real Estate, Inc. 781-936-2141
Bought with:
Maiza Eloy
Today Real Estate, Inc.
Source: MLS PIN,MLS#: 73378058
Facts & features
Interior
Bedrooms & bathrooms
- Bedrooms: 3
- Bathrooms: 3
- Full bathrooms: 3
- Main level bathrooms: 1
- Main level bedrooms: 1
Primary bedroom
- Features: Closet, Flooring - Laminate, Lighting - Overhead
- Level: Second
Bedroom 2
- Features: Skylight, Closet, Flooring - Wall to Wall Carpet, Recessed Lighting
- Level: Second
Bedroom 3
- Features: Closet, Flooring - Hardwood
- Level: Main,First
Bathroom 1
- Features: Bathroom - Full, Bathroom - Tiled With Tub, Flooring - Stone/Ceramic Tile, Remodeled
- Level: Main,First
Bathroom 2
- Features: Bathroom - Full, Bathroom - Tiled With Shower Stall, Flooring - Stone/Ceramic Tile, Remodeled
- Level: Second
Bathroom 3
- Features: Bathroom - Full, Bathroom - With Shower Stall, Flooring - Stone/Ceramic Tile, Remodeled
- Level: Basement
Dining room
- Features: Flooring - Hardwood, Open Floorplan
- Level: Main,First
Family room
- Features: Flooring - Hardwood, Window(s) - Picture, Exterior Access, Recessed Lighting
- Level: Main,First
Kitchen
- Features: Flooring - Hardwood, Dining Area, Open Floorplan, Recessed Lighting
- Level: Main,First
Living room
- Features: Ceiling Fan(s), Flooring - Hardwood, Open Floorplan, Half Vaulted Ceiling(s)
- Level: Main,First
Heating
- Forced Air, Natural Gas
Cooling
- Central Air
Appliances
- Included: Electric Water Heater, Range, Dishwasher, Microwave, Refrigerator, Washer/Dryer
- Laundry: First Floor, Electric Dryer Hookup, Washer Hookup
Features
- Recessed Lighting, Closet, Wet bar, Media Room, Bedroom, Bonus Room
- Flooring: Tile, Carpet, Laminate, Hardwood
- Windows: Insulated Windows
- Basement: Full,Finished,Bulkhead,Sump Pump
- Number of fireplaces: 1
- Fireplace features: Living Room
Interior area
- Total structure area: 2,331
- Total interior livable area: 2,331 sqft
- Finished area above ground: 1,525
- Finished area below ground: 806
Property
Parking
- Total spaces: 4
- Parking features: Off Street
- Uncovered spaces: 4
Accessibility
- Accessibility features: No
Features
- Patio & porch: Patio
- Exterior features: Patio, Rain Gutters, Storage
- Waterfront features: Lake/Pond, Ocean, 1 to 2 Mile To Beach
Lot
- Size: 0.36 Acres
- Features: Level
Details
- Parcel number: M:210 L:129002,2207800
- Zoning: 1
Construction
Type & style
- Home type: SingleFamily
- Architectural style: Cape
- Property subtype: Single Family Residence
Materials
- Frame
- Foundation: Concrete Perimeter
- Roof: Shingle
Condition
- Year built: 1981
Utilities & green energy
- Electric: 100 Amp Service
- Sewer: Private Sewer
- Water: Public
- Utilities for property: for Electric Range, for Electric Dryer, Washer Hookup
Green energy
- Energy generation: Solar
Community & neighborhood
Community
- Community features: Shopping, Golf, Medical Facility, Highway Access, Public School
Location
- Region: Barnstable
Price history
| Date | Event | Price |
|---|---|---|
| 8/26/2025 | Sold | $649,900$279/sqft |
Source: MLS PIN #73378058 Report a problem | ||
| 7/13/2025 | Contingent | $649,900$279/sqft |
Source: MLS PIN #73378058 Report a problem | ||
| 6/20/2025 | Price change | $649,900-3%$279/sqft |
Source: MLS PIN #73378058 Report a problem | ||
| 6/5/2025 | Price change | $669,900-4.3%$287/sqft |
Source: MLS PIN #73378058 Report a problem | ||
| 5/31/2025 | Price change | $699,900-2.8%$300/sqft |
Source: MLS PIN #73378058 Report a problem | ||
Public tax history
Tax history is unavailable.
Neighborhood: Centerville
Nearby schools
GreatSchools rating
- 7/10Centerville ElementaryGrades: K-3Distance: 1.1 mi
- 4/10Barnstable Intermediate SchoolGrades: 6-7Distance: 1.2 mi
- 3/10Barnstable High SchoolGrades: 8-12Distance: 1.3 mi
Get a cash offer in 3 minutes
Find out how much your home could sell for in as little as 3 minutes with a no-obligation cash offer.
Estimated market value$774,500
Get a cash offer in 3 minutes
Find out how much your home could sell for in as little as 3 minutes with a no-obligation cash offer.
Estimated market value
$774,500
