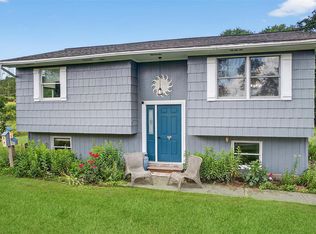Sold for $324,000 on 11/01/23
$324,000
155 Graby Road, Callicoon, NY 12723
4beds
1,624sqft
Single Family Residence, Residential
Built in 1978
1.09 Acres Lot
$399,300 Zestimate®
$200/sqft
$2,871 Estimated rent
Home value
$399,300
$371,000 - $431,000
$2,871/mo
Zestimate® history
Loading...
Owner options
Explore your selling options
What's special
WOW! What a powerhouse of a home! This 4 BR/2.5 bath Contemporary home has so much to offer, including incredibly peaceful long-range views of the surrounding countryside, and 2 oversized garages. Large kitchen with a good-sized pantry opens to dining area & walks out to large multi-level deck off the private backyard area. This level also contains a spacious living area and a half bath. Step down a half-level and find a private apartment area with a LR, BR and full bath. Upstairs, find 3 bedrooms and full bath. Below grade is a huge family room with a bar, and a bonus den or extra BR. Laundry down here as are all systems. Bilco door walks outside. The 2 garages (one with carport) are great for workshop, storage & tinkering. The property is ringed by magnificent towering oak trees and native plantings. Surrounded by large acreage, you'll be amazed at what peace and quiet a country setting can bring to your soul! Just 10 minutes to Callicoon's shops, eateries and the Delaware River. Additional Information: HeatingFuel:Oil Above Ground,ParkingFeatures:4+ Car Detached,
Zillow last checked: 8 hours ago
Listing updated: November 16, 2024 at 07:30am
Listed by:
M. Lynne Freda 845-701-2693,
Matthew J Freda Real Estate 845-887-5640
Bought with:
Elise A. Freda, 40FR1090795
Matthew J Freda Real Estate
Source: OneKey® MLS,MLS#: H6255290
Facts & features
Interior
Bedrooms & bathrooms
- Bedrooms: 4
- Bathrooms: 3
- Full bathrooms: 2
- 1/2 bathrooms: 1
Bedroom 1
- Description: upstairs, newly carpeted 13x11
- Level: Second
Bedroom 2
- Description: 14x7.5
- Level: Second
Bedroom 3
- Description: 14x7.5
- Level: Second
Bathroom 1
- Description: full bath 7x8
- Level: Second
Bonus room
- Description: Apartment, 23x10 den, BR 11.5x9, full bath own entry
- Level: Lower
Dining room
- Description: 14.5x14.5
- Level: First
Family room
- Description: spacious Fam Rm, with bar 16.5x15.5
- Level: Lower
Kitchen
- Description: 14.5x12 renovated, open to DR
- Level: First
Living room
- Description: 25x11-- spacious-- nice light
- Level: First
Office
- Description: 10.5x10.5 use as BR, den or office
- Level: Lower
Heating
- Forced Air, Oil
Cooling
- None
Appliances
- Included: Dryer, Electric Water Heater, Washer
Features
- Ceiling Fan(s), First Floor Bedroom, Open Kitchen
- Basement: Bilco Door(s),Full,Partially Finished,Walk-Out Access
- Attic: Scuttle
Interior area
- Total structure area: 1,624
- Total interior livable area: 1,624 sqft
Property
Parking
- Parking features: Detached
Features
- Levels: Three Or More
- Stories: 3
- Patio & porch: Deck, Porch
Lot
- Size: 1.09 Acres
- Features: Views
Details
- Parcel number: 320003700001017004
Construction
Type & style
- Home type: SingleFamily
- Architectural style: Colonial
- Property subtype: Single Family Residence, Residential
Condition
- Actual
- Year built: 1978
- Major remodel year: 2023
Utilities & green energy
- Sewer: Septic Tank
- Utilities for property: Trash Collection Private
Community & neighborhood
Location
- Region: Callicoon
Other
Other facts
- Listing agreement: Exclusive Right To Sell
Price history
| Date | Event | Price |
|---|---|---|
| 11/1/2023 | Sold | $324,000-18.8%$200/sqft |
Source: | ||
| 9/18/2023 | Pending sale | $399,000$246/sqft |
Source: | ||
| 6/20/2023 | Listed for sale | $399,000+149.4%$246/sqft |
Source: | ||
| 1/24/2019 | Sold | $160,000-13.5%$99/sqft |
Source: | ||
| 11/3/2018 | Pending sale | $185,000$114/sqft |
Source: Coldwell Banker Timberland Properties #4842097 Report a problem | ||
Public tax history
| Year | Property taxes | Tax assessment |
|---|---|---|
| 2024 | -- | $120,000 |
| 2023 | -- | $120,000 |
| 2022 | -- | $120,000 |
Find assessor info on the county website
Neighborhood: 12723
Nearby schools
GreatSchools rating
- 5/10Sullivan West Elementary SchoolGrades: PK-6Distance: 5.8 mi
- 5/10Sullivan West High School At Lake HuntingtonGrades: 7-12Distance: 8.3 mi
Schools provided by the listing agent
- Elementary: Sullivan West Elementary
- Middle: SULLIVAN WEST HIGH SCHOOL AT LAKE HUNTINGTON
- High: Sullivan West High School
Source: OneKey® MLS. This data may not be complete. We recommend contacting the local school district to confirm school assignments for this home.
