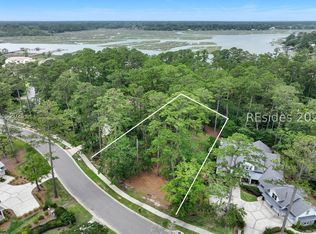Sold for $1,885,000 on 09/10/25
$1,885,000
155 Good Hope Rd, Bluffton, SC 29909
3beds
4,424sqft
Single Family Residence
Built in 2022
0.61 Acres Lot
$1,891,100 Zestimate®
$426/sqft
$6,257 Estimated rent
Home value
$1,891,100
$1.74M - $2.06M
$6,257/mo
Zestimate® history
Loading...
Owner options
Explore your selling options
What's special
One of one, 3-bedroom, 5.5-bath Berkely Hall retreat. The chef’s kitchen features a Wolf range, double oven, and separate back kitchen with appliances, café bar, & extra storage. Entertain with ease using the wet bar & 800-bottle wine cellar. The first-floor primary suite boasts dual vanities, toilets, & closets. Spacious bonus room serves as a 3rd bedroom w/ full bath and craft room. Enjoy a covered, heated pool with hot tub, fire pit, outdoor kitchen, & fenced yard. Highlights include a full pool bath, 3-car garage+ cart bay, hand-painted walls, custom vanities in every bath, an upstairs study/library w/ hidden speakeasy bar. Built in 2022!
Zillow last checked: 8 hours ago
Listing updated: November 12, 2025 at 03:23pm
Listed by:
The Wedgeworth Team 843-384-3073,
Charter One Realty (063)
Bought with:
Chris Haro
Keller Williams Realty (322)
Source: REsides, Inc.,MLS#: 452266
Facts & features
Interior
Bedrooms & bathrooms
- Bedrooms: 3
- Bathrooms: 6
- Full bathrooms: 5
- 1/2 bathrooms: 1
Primary bedroom
- Level: First
Heating
- Central, Electric, Heat Pump
Cooling
- Central Air, Electric, Heat Pump
Appliances
- Included: Dryer, Dishwasher, Disposal, Microwave, Oven, Range, Refrigerator, Washer
Features
- Built-in Features, Ceiling Fan(s), Fireplace, Main Level Primary, Multiple Closets, Smooth Ceilings, Entrance Foyer, Pantry
- Flooring: Tile, Wood
- Windows: Insulated Windows
Interior area
- Total interior livable area: 4,424 sqft
Property
Parking
- Total spaces: 2
- Parking features: Garage, Two Car Garage
- Garage spaces: 2
Features
- Exterior features: Sprinkler/Irrigation, Paved Driveway
- Has private pool: Yes
- Pool features: Community, Private
- Has view: Yes
- View description: Marsh View, Trees/Woods
- Has water view: Yes
- Water view: Marsh View,Trees/Woods
Lot
- Size: 0.61 Acres
- Features: 1/2 to 1 Acre Lot
Details
- Parcel number: R60002200004190000
- Special conditions: None
Construction
Type & style
- Home type: SingleFamily
- Architectural style: Split Level
- Property subtype: Single Family Residence
Materials
- Composite Siding
- Roof: Asphalt
Condition
- Year built: 2022
Utilities & green energy
- Water: Public
Community & neighborhood
Location
- Region: Bluffton
- Subdivision: Berkeley Hall I & Ii
Other
Other facts
- Listing terms: Cash,Conventional
Price history
| Date | Event | Price |
|---|---|---|
| 9/10/2025 | Sold | $1,885,000-5.5%$426/sqft |
Source: | ||
| 7/29/2025 | Pending sale | $1,995,000$451/sqft |
Source: | ||
| 6/15/2025 | Price change | $1,995,000-11.3%$451/sqft |
Source: | ||
| 4/14/2025 | Listed for sale | $2,250,000+61.3%$509/sqft |
Source: | ||
| 2/24/2024 | Listing removed | -- |
Source: | ||
Public tax history
| Year | Property taxes | Tax assessment |
|---|---|---|
| 2023 | $6,825 +669.6% | $55,800 +1550.9% |
| 2022 | $887 +2.1% | $3,380 |
| 2021 | $869 | $3,380 |
Find assessor info on the county website
Neighborhood: 29909
Nearby schools
GreatSchools rating
- 9/10Okatie Elementary SchoolGrades: PK-5Distance: 1.3 mi
- 6/10Bluffton Middle SchoolGrades: 6-8Distance: 4.3 mi
- 9/10May River HighGrades: 9-12Distance: 7.2 mi

Get pre-qualified for a loan
At Zillow Home Loans, we can pre-qualify you in as little as 5 minutes with no impact to your credit score.An equal housing lender. NMLS #10287.
Sell for more on Zillow
Get a free Zillow Showcase℠ listing and you could sell for .
$1,891,100
2% more+ $37,822
With Zillow Showcase(estimated)
$1,928,922