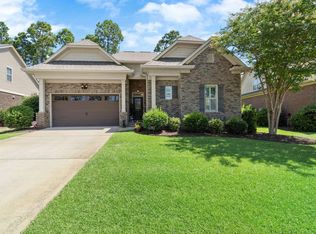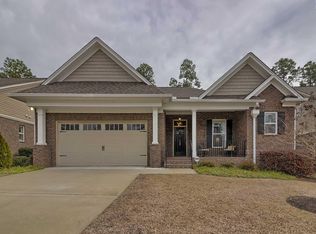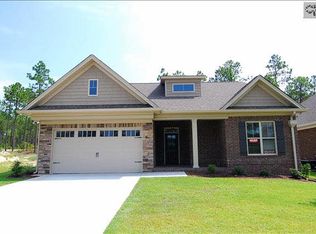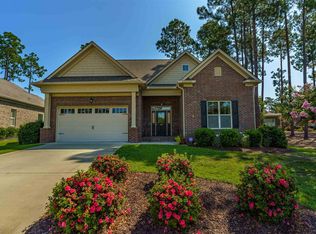Sold for $465,000
$465,000
155 Golf View Bnd, Elgin, SC 29045
3beds
2,551sqft
SingleFamily
Built in 2016
7,405 Square Feet Lot
$477,300 Zestimate®
$182/sqft
$2,581 Estimated rent
Home value
$477,300
$444,000 - $515,000
$2,581/mo
Zestimate® history
Loading...
Owner options
Explore your selling options
What's special
Quality meets Artistry. Built by 2015 Builder of the Year, this home grew out of the mind of a Master Builder and came to life with the eye of an artist. From hand selected glass tile to the highest quality Bosch appliances, this is a home where luxury meets southern charm. Warm and spacious, the kitchen opens to an elegant breakfast nook and great room. A secondary suite upstairs features an oversized bedroom, full bath and loft area as well as walk-in storage. Multi-generational function in mind, the fluid design can accommodate a variety of needs. Take your weekends back! Exterior care is part of the service provided at the Villas, which means no yard work. First year membership club dues & initiation dues paid by Builder.
Facts & features
Interior
Bedrooms & bathrooms
- Bedrooms: 3
- Bathrooms: 3
- Full bathrooms: 2
- 1/2 bathrooms: 1
Heating
- Forced air
Cooling
- Central
Appliances
- Included: Dishwasher, Microwave
Features
- Flooring: Hardwood
Interior area
- Total interior livable area: 2,551 sqft
Property
Parking
- Parking features: Garage - Attached
Features
- Exterior features: Stone
Lot
- Size: 7,405 sqft
Details
- Parcel number: 289110205
Construction
Type & style
- Home type: SingleFamily
Materials
- Roof: Composition
Condition
- Year built: 2016
Community & neighborhood
Community
- Community features: On Site Laundry Available
Location
- Region: Elgin
HOA & financial
HOA
- Has HOA: Yes
- HOA fee: $58 monthly
Price history
| Date | Event | Price |
|---|---|---|
| 7/30/2025 | Sold | $465,000-2.1%$182/sqft |
Source: Public Record Report a problem | ||
| 6/4/2025 | Pending sale | $475,000$186/sqft |
Source: | ||
| 5/18/2025 | Listed for sale | $475,000+50.8%$186/sqft |
Source: | ||
| 6/1/2016 | Sold | $315,000-4.5%$123/sqft |
Source: Public Record Report a problem | ||
| 1/27/2016 | Listed for sale | $329,900$129/sqft |
Source: ERA Wilder Realty #382938 Report a problem | ||
Public tax history
| Year | Property taxes | Tax assessment |
|---|---|---|
| 2022 | $2,640 -1.1% | $13,200 |
| 2021 | $2,668 -1.6% | $13,200 |
| 2020 | $2,710 +0.4% | $13,200 |
Find assessor info on the county website
Neighborhood: 29045
Nearby schools
GreatSchools rating
- 8/10Catawba Trail ElementaryGrades: PK-5Distance: 1.2 mi
- 4/10Summit Parkway Middle SchoolGrades: K-8Distance: 3.9 mi
- 8/10Spring Valley High SchoolGrades: 9-12Distance: 3.9 mi
Get a cash offer in 3 minutes
Find out how much your home could sell for in as little as 3 minutes with a no-obligation cash offer.
Estimated market value$477,300
Get a cash offer in 3 minutes
Find out how much your home could sell for in as little as 3 minutes with a no-obligation cash offer.
Estimated market value
$477,300



