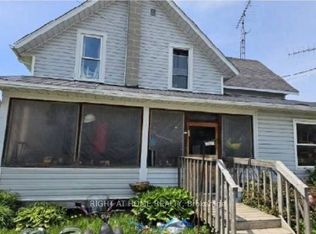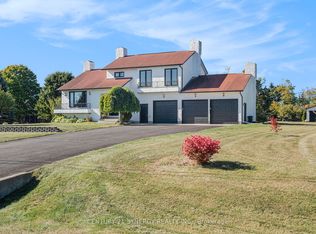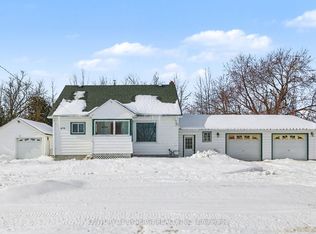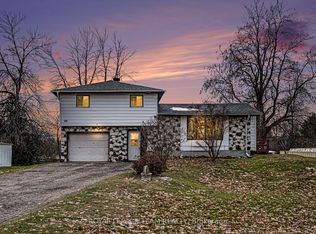This lovely country home is situated in an upscale neighborhood in a prime location backing onto the 11th fairway of the Smiths Falls Golf and Country Club. Enter the foyer from the 44' X 7' verandah to a bright welcoming living room with hardwood flooring. This home features a well designed custom kitchen with breakfast bar, plenty of cabinetry, granite counter tops and a free standing propane stove. The master has a 3 piece ensuite. The 1.5 bathrooms have been recently updated with laundry in main bathroom. The lower level is 5'6" in height and houses the utilities and has plenty of storage. The oversized attached garage has patio doors leading to a 21' 3' X 10'6' screened sunroom. The tiered deck with hook up for bbq is a great place to relax and enjoy the landscaped lot with mature trees and lovely perennial flower beds. This well maintained home has had many updates including HVAC, C/A, Furnace, Iron Filter and HWT, all in 2020.
This property is off market, which means it's not currently listed for sale or rent on Zillow. This may be different from what's available on other websites or public sources.



