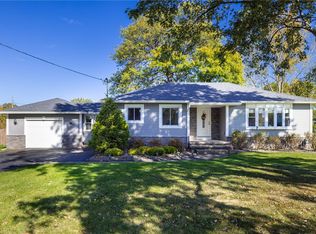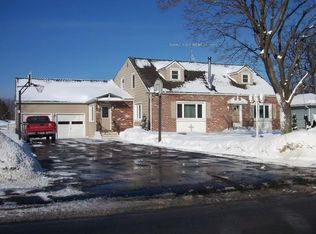Ranch living at its' finest, 3 bedroom, 1 1/2 baths, possible 2 full baths and 4th bedroom! In-law apt. possibility. House completely redone! Dining room open to family room, plus living room with fireplace, spacious enclosed 4 season porch overlooking in-ground pool! Gleaming hardwood floors. Central air, 2 car garage. Fenced in yard. Fresh paint throughout. Huge finished lower level with wet bar, fireplace and walkup egress! Quiet neighborhood street and close to all amenities... move right in!
This property is off market, which means it's not currently listed for sale or rent on Zillow. This may be different from what's available on other websites or public sources.

