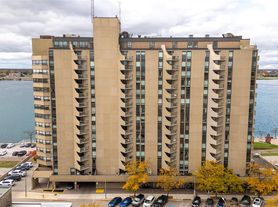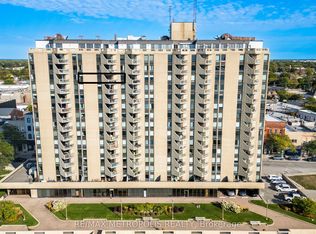WATERFRONT FULLY FURNISHED ALL INCLUSIVE STUNNING EXECUTIVE CORNER UNIT CONDO LOCATED IN THE HEART OF DOWNTOWN SARNIA IN THE SEAWAY CENTRE WITH GORGEOUS PANORAMIC VIEWS OF THE ST. CLAIR RIVER WATERFRONT, BLUEWATER BRIDGE, SARNIA BAY & CITY VIEWS. THIS 14TH FLOOR UNIT BOASTS A CHIC STYLE OF CITY LIVING WITH 2 BEDROOMS + DEN IN AN OPEN LAYOUT THROUGHOUT. THE FAMILY ROOM BRINGS IN NATURAL SUNLIGHT & INCREDIBLE WATER VIEWS FROM THE BALCONY & IS OPEN TO THE CHEFS KITCHEN. ENJOY THE OUTDOORS ON THE 2 TERRACE BALCONIES PERFECT FOR HOSTING OR RELAXING WATCHING SARNIAS GORGEOUS SUNSETS. A LOVELY BRAND NEW RENOVATED 4 PC. BATHROOM HAS JUST BEEN COMPLETED. ALL BEAUTIFUL DESIGNER FURNISHINGS WITH 2 TVS & STAGED TO PERFECTION FOR YOU! IT IS THE ADDRESS FOR THE EXECUTIVE OR BUSY PROFESSIONAL AS THEY WORK IN SARNIA & ENJOY THE CONVENIENCES OF THIS LUXURY RENTAL. WALKING DISTANCE TO RESTAURANTS, COFFEE SHOPS, SHOPPING & BOARDWALK. ALL FURNISHINGS, UTILITIES, INTERNET, & 1 COVERED PARKING SPACE IS INCLUDED. PHOTOS ARE VIRTUALLY STAGED. 3 MONTH MINIMUM LEASE TERM. COME EXPERIENCE WATERFRONT EXECUTIVE LIVING!
Apartment for rent
C$3,150/mo
155 Front St N #1408, Sarnia, ON N7T 7V5
2beds
Price may not include required fees and charges.
Apartment
Available now
Air conditioner, central air
Ensuite laundry
1 Parking space parking
Natural gas, forced air
What's special
Gorgeous panoramic viewsNatural sunlightIncredible water viewsGorgeous sunsetsDesigner furnishings
- 74 days |
- -- |
- -- |
Zillow last checked: 8 hours ago
Listing updated: November 21, 2025 at 07:32pm
Travel times
Looking to buy when your lease ends?
Consider a first-time homebuyer savings account designed to grow your down payment with up to a 6% match & a competitive APY.
Facts & features
Interior
Bedrooms & bathrooms
- Bedrooms: 2
- Bathrooms: 1
- Full bathrooms: 1
Heating
- Natural Gas, Forced Air
Cooling
- Air Conditioner, Central Air
Appliances
- Laundry: Ensuite
Video & virtual tour
Property
Parking
- Total spaces: 1
- Parking features: Contact manager
- Details: Contact manager
Features
- Exterior features: Contact manager
- Has water view: Yes
- Water view: Waterfront
Construction
Type & style
- Home type: Apartment
- Property subtype: Apartment
Utilities & green energy
- Utilities for property: Water
Community & HOA
Location
- Region: Sarnia
Financial & listing details
- Lease term: Contact For Details
Price history
Price history is unavailable.
Neighborhood: N7T
There are 4 available units in this apartment building

