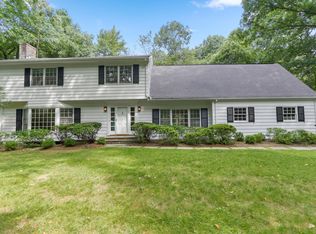Sold for $1,550,000
$1,550,000
155 Fox Ridge Road, Stamford, CT 06903
7beds
4,924sqft
Single Family Residence
Built in 1960
1.99 Acres Lot
$1,612,500 Zestimate®
$315/sqft
$7,404 Estimated rent
Home value
$1,612,500
$1.44M - $1.81M
$7,404/mo
Zestimate® history
Loading...
Owner options
Explore your selling options
What's special
Experience modern luxury and serene nature living in this stunning, recently renovated North Stamford home, nestled on a private corner lot surrounded by lush trees. Sunlit rooms with refinished hardwood floors flow into a gourmet kitchen with stainless steel appliances, granite countertops, an oversized island, and a skylight. The adjacent four-seasons porch seamlessly extends your living space into the natural surroundings. A spacious family room with a wet bar adds a touch of elegance for entertaining. The main floor features three generous bedrooms, including a master suite with a Grand Walk-in Closet and spa-like bath. The lower level provides a versatile living area with four additional bedrooms, two bathrooms, and access to an expanded bluestone patio, yard, and oversized deck. Outside, the newly landscaped yard and updated decks create a private oasis, complemented by a leveled front yard, new roof, a new AC and heating system, and repaved driveway. This home perfectly blends luxury with the tranquility of nature. Schedule your tour today!
Zillow last checked: 8 hours ago
Listing updated: January 16, 2025 at 01:57pm
Listed by:
Johana Flores 203-564-3905,
Coldwell Banker Realty 203-322-2300
Bought with:
Sofia Varela, RES.0774984
Coldwell Banker Realty
Source: Smart MLS,MLS#: 24042350
Facts & features
Interior
Bedrooms & bathrooms
- Bedrooms: 7
- Bathrooms: 5
- Full bathrooms: 4
- 1/2 bathrooms: 1
Primary bedroom
- Features: Bedroom Suite, Full Bath, Walk-In Closet(s), Hardwood Floor
- Level: Upper
Bedroom
- Features: Hardwood Floor
- Level: Upper
Bedroom
- Features: Hardwood Floor
- Level: Upper
Bedroom
- Features: Vinyl Floor
- Level: Lower
Bedroom
- Features: Vinyl Floor
- Level: Lower
Bedroom
- Features: Vinyl Floor
- Level: Lower
Bedroom
- Features: Vinyl Floor
- Level: Lower
Dining room
- Features: Hardwood Floor
- Level: Upper
Family room
- Features: Built-in Features, Wet Bar, Hardwood Floor
- Level: Upper
Family room
- Features: Wet Bar, Fireplace, Patio/Terrace, Sliders, Vinyl Floor
- Level: Lower
Living room
- Features: Fireplace, Hardwood Floor
- Level: Upper
Heating
- Forced Air, Oil
Cooling
- Central Air
Appliances
- Included: Cooktop, Oven, Microwave, Range Hood, Refrigerator, Freezer, Ice Maker, Dishwasher, Washer, Dryer, Wine Cooler, Water Heater
- Laundry: Lower Level
Features
- Basement: Full,Heated,Finished,Cooled,Walk-Out Access,Liveable Space
- Attic: Storage,Pull Down Stairs
- Number of fireplaces: 2
Interior area
- Total structure area: 4,924
- Total interior livable area: 4,924 sqft
- Finished area above ground: 4,924
Property
Parking
- Total spaces: 2
- Parking features: Attached
- Attached garage spaces: 2
Features
- Patio & porch: Porch, Enclosed, Deck, Patio
- Exterior features: Stone Wall
- Waterfront features: Beach Access
Lot
- Size: 1.99 Acres
- Features: Corner Lot, Few Trees, Wooded
Details
- Parcel number: 321090
- Zoning: RA1
Construction
Type & style
- Home type: SingleFamily
- Architectural style: Ranch
- Property subtype: Single Family Residence
Materials
- Wood Siding
- Foundation: Block, Raised
- Roof: Asphalt
Condition
- New construction: No
- Year built: 1960
Utilities & green energy
- Sewer: Septic Tank
- Water: Well
Community & neighborhood
Community
- Community features: Lake, Medical Facilities, Playground
Location
- Region: Stamford
- Subdivision: North Stamford
HOA & financial
HOA
- Has HOA: Yes
- HOA fee: $325 annually
- Amenities included: Lake/Beach Access
Price history
| Date | Event | Price |
|---|---|---|
| 1/16/2025 | Sold | $1,550,000-3.1%$315/sqft |
Source: | ||
| 12/15/2024 | Pending sale | $1,599,900$325/sqft |
Source: | ||
| 12/4/2024 | Price change | $1,599,900-5.3%$325/sqft |
Source: | ||
| 10/25/2024 | Price change | $1,689,000-3.5%$343/sqft |
Source: | ||
| 9/17/2024 | Price change | $1,749,900-2.2%$355/sqft |
Source: | ||
Public tax history
| Year | Property taxes | Tax assessment |
|---|---|---|
| 2025 | $16,046 +2.6% | $686,920 |
| 2024 | $15,634 -7% | $686,920 |
| 2023 | $16,802 +7.1% | $686,920 +15.3% |
Find assessor info on the county website
Neighborhood: North Stamford
Nearby schools
GreatSchools rating
- 5/10Northeast SchoolGrades: K-5Distance: 2.3 mi
- 3/10Turn Of River SchoolGrades: 6-8Distance: 3.8 mi
- 3/10Westhill High SchoolGrades: 9-12Distance: 3.9 mi
Get pre-qualified for a loan
At Zillow Home Loans, we can pre-qualify you in as little as 5 minutes with no impact to your credit score.An equal housing lender. NMLS #10287.
Sell with ease on Zillow
Get a Zillow Showcase℠ listing at no additional cost and you could sell for —faster.
$1,612,500
2% more+$32,250
With Zillow Showcase(estimated)$1,644,750
