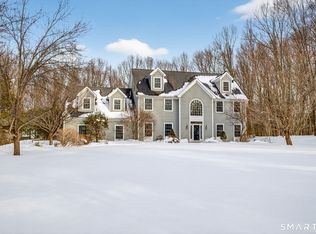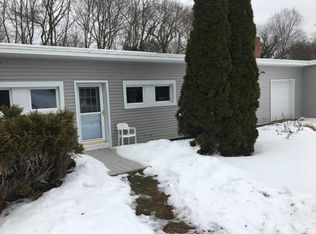Fall in love with this beautiful builder's home, presenting a one-of-a-kind, open and spacious design. This solidly built 2,983 square foot, 3 bedroom, 2 and one half bathroom cape cod features an impressive great room with towering cathedral ceiling, a floor-to-ceiling brick chimney with gas fireplace, & natural light streaming throughout the house from 4 sets of over-sized slider doors to a blue-stone patio on one side, and Trex deck on the other. Over-sized sliders in the generous, formal dining room & adjacent eat-in kitchen also lead to the patio, making entertaining absolutely ideal. Equally convenient & remarkable on the main level is the large home office & master bedroom, complete with walk-in closet, wardrobe built-ins, & substantial master bathroom. The main level foyer, with powder room, is open to the upper level hallway, which contains a full bathroom & two generous bedrooms, each with a walk-in closet. Additional space is found in the partially finished lower level. No modern amenity was overlooked when this home was built, including a circular driveway, 2-car attached garage off the kitchen, main level laundry, & 4 heating and central air conditioning zones. Not your ordinary cape! Be sure to check out the 3D virtual tour.
This property is off market, which means it's not currently listed for sale or rent on Zillow. This may be different from what's available on other websites or public sources.

