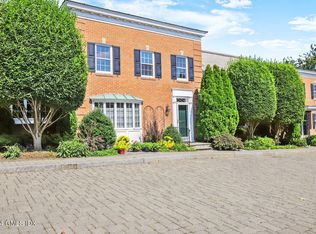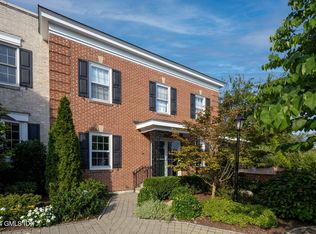Sold for $1,416,000 on 02/27/23
$1,416,000
155 Field Point Road #4S, Greenwich, CT 06830
2beds
2,350sqft
Condominium, Townhouse
Built in 1971
-- sqft lot
$1,736,300 Zestimate®
$603/sqft
$6,615 Estimated rent
Home value
$1,736,300
$1.56M - $1.96M
$6,615/mo
Zestimate® history
Loading...
Owner options
Explore your selling options
What's special
What a superb show stopping offering! Beautifully updated and welcoming two-bedroom ensuite townhouse with open concept flow for daily living and easy entertaining. Located in a sought-after Greenwich condo association with close and walkable proximity to Greenwich Avenue stores and restaurants , as well as train station and library. Updated thoughtfully and tastefully throughout three spacious finished levels. Convenient flexible well-lit, walk out lower level space with ample storage and large laundry. Communal oversized stone patio creates wonderful outdoor gathering area. Enjoy multiple bright spaces and be ready to call this unit home for many years to come! Garage included. Alarm and surveillance on site.
Zillow last checked: 8 hours ago
Listing updated: February 28, 2023 at 06:12am
Listed by:
Hannelore Kaplan 914-450-3880,
William Raveis Real Estate 203-966-3555,
Wendy Werneburg 203-536-2210,
William Raveis Real Estate
Bought with:
Non Member
Non-Member
Source: Smart MLS,MLS#: 170547593
Facts & features
Interior
Bedrooms & bathrooms
- Bedrooms: 2
- Bathrooms: 3
- Full bathrooms: 2
- 1/2 bathrooms: 1
Primary bedroom
- Features: Hardwood Floor
- Level: Upper
- Area: 208 Square Feet
- Dimensions: 16 x 13
Bedroom
- Features: Hardwood Floor
- Level: Upper
- Area: 192 Square Feet
- Dimensions: 16 x 12
Bathroom
- Features: Double-Sink, Marble Floor
- Level: Upper
- Area: 84 Square Feet
- Dimensions: 12 x 7
Dining room
- Features: Bay/Bow Window, Hardwood Floor
- Level: Main
Great room
- Features: French Doors, Wall/Wall Carpet
- Level: Lower
- Area: 504 Square Feet
- Dimensions: 18 x 28
Kitchen
- Features: Breakfast Bar, Built-in Features, Hardwood Floor, Kitchen Island, Quartz Counters
- Level: Main
- Area: 330 Square Feet
- Dimensions: 15 x 22
Living room
- Features: Beamed Ceilings, Fireplace, Hardwood Floor
- Level: Main
- Area: 288 Square Feet
- Dimensions: 18 x 16
Other
- Level: Lower
- Area: 72 Square Feet
- Dimensions: 9 x 8
Heating
- Heat Pump, Forced Air, Zoned, Electric
Cooling
- Central Air, Zoned
Appliances
- Included: Electric Cooktop, Oven, Refrigerator, Dishwasher, Washer, Dryer, Wine Cooler, Water Heater
- Laundry: Lower Level
Features
- Open Floorplan
- Doors: French Doors
- Windows: Thermopane Windows
- Basement: Full,Finished,Heated,Cooled,Interior Entry,Storage Space
- Attic: None
- Number of fireplaces: 1
Interior area
- Total structure area: 2,350
- Total interior livable area: 2,350 sqft
- Finished area above ground: 2,350
Property
Parking
- Total spaces: 1
- Parking features: Detached, Parking Lot
- Garage spaces: 1
Features
- Stories: 3
- Patio & porch: Patio
Details
- Parcel number: 1845013
- Zoning: R-6
Construction
Type & style
- Home type: Condo
- Architectural style: Townhouse
- Property subtype: Condominium, Townhouse
Materials
- Brick
Condition
- New construction: No
- Year built: 1971
Utilities & green energy
- Sewer: Public Sewer
- Water: Public
- Utilities for property: Cable Available
Green energy
- Energy efficient items: Windows
Community & neighborhood
Security
- Security features: Security System
Community
- Community features: Library, Medical Facilities, Park, Private School(s), Near Public Transport, Shopping/Mall
Location
- Region: Greenwich
HOA & financial
HOA
- Has HOA: Yes
- HOA fee: $635 monthly
- Amenities included: Management
- Services included: Maintenance Grounds, Trash, Snow Removal, Insurance
Price history
| Date | Event | Price |
|---|---|---|
| 2/27/2023 | Sold | $1,416,000+9%$603/sqft |
Source: | ||
| 2/18/2023 | Contingent | $1,299,000$553/sqft |
Source: | ||
| 2/3/2023 | Listed for sale | $1,299,000+227.8%$553/sqft |
Source: | ||
| 5/7/1998 | Sold | $396,250$169/sqft |
Source: Public Record Report a problem | ||
Public tax history
| Year | Property taxes | Tax assessment |
|---|---|---|
| 2025 | $10,270 +3.5% | $830,970 |
| 2024 | $9,918 +9.1% | $830,970 +6.4% |
| 2023 | $9,090 +0.9% | $781,200 |
Find assessor info on the county website
Neighborhood: 06830
Nearby schools
GreatSchools rating
- 7/10Julian Curtiss SchoolGrades: PK-5Distance: 0.8 mi
- 8/10Central Middle SchoolGrades: 6-8Distance: 2.2 mi
- 10/10Greenwich High SchoolGrades: 9-12Distance: 1.4 mi
Schools provided by the listing agent
- High: Greenwich
Source: Smart MLS. This data may not be complete. We recommend contacting the local school district to confirm school assignments for this home.

Get pre-qualified for a loan
At Zillow Home Loans, we can pre-qualify you in as little as 5 minutes with no impact to your credit score.An equal housing lender. NMLS #10287.
Sell for more on Zillow
Get a free Zillow Showcase℠ listing and you could sell for .
$1,736,300
2% more+ $34,726
With Zillow Showcase(estimated)
$1,771,026
