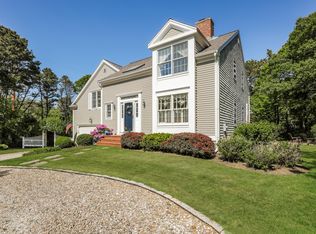Sold for $1,000,000
$1,000,000
155 Far Fields Road, Brewster, MA 02631
3beds
2,259sqft
Single Family Residence
Built in 1997
0.74 Acres Lot
$1,170,100 Zestimate®
$443/sqft
$3,716 Estimated rent
Home value
$1,170,100
$1.10M - $1.26M
$3,716/mo
Zestimate® history
Loading...
Owner options
Explore your selling options
What's special
This well loved home is rare find in todays market. A quality, cul-de-sac location in the coveted ''Far Fields Association''. A Custom, Contemporary Ranch offering an easy, elegant Cape Cod lifestyle. Gleaming Harwood floors, beamed Cathedral ceilings, Skylight, oversized Sliders and a Gas Fireplace grace the airy Great room. An open flow to the newer Granite and Stainless custom Kitchen by Winslow. The Den can afford formal Dining or would be a splendid Library-Home Office. Large, first-level Primary suite with spacious en-suite Bath & dressing area. Two guest bedrooms, bath, laundry, office & powder room complete your one level living at its best. Added potential in the, unfinished 2236 sq. ft. basement. The two bay garage is spotless. Mature gardens back to a Green belt and the Bike trail. This is close to everywhere you want to be! Within a mile, or two, you'll enjoy Brewster Village living. Bayside beaches, Gin-clear swimming at Sheep Pond. Boating & Watersports at Long Pond. Close to Golf & Tennis. Nickerson Park or concerts at Drummer Boy all will delight.
Zillow last checked: 8 hours ago
Listing updated: September 17, 2024 at 08:19pm
Listed by:
Thom F Schoepfer 774-722-2150,
Keller Williams Realty
Bought with:
Amy L Harbeck, 9554777
Kinlin Grover Compass
Source: CCIMLS,MLS#: 22304411
Facts & features
Interior
Bedrooms & bathrooms
- Bedrooms: 3
- Bathrooms: 3
- Full bathrooms: 2
- 1/2 bathrooms: 1
Primary bedroom
- Description: Flooring: Carpet
- Features: Closet, Ceiling Fan(s), Cathedral Ceiling(s)
- Level: First
- Area: 235.9
- Dimensions: 14.08 x 16.75
Bedroom 2
- Description: Flooring: Wood
- Features: Bedroom 2, Shared Full Bath, Closet
- Level: First
- Area: 172.15
- Dimensions: 11.17 x 15.42
Bedroom 3
- Description: Flooring: Carpet
- Features: Bedroom 3, Shared Full Bath
- Level: First
- Area: 137.75
- Dimensions: 9.67 x 14.25
Primary bathroom
- Features: Private Full Bath
Dining room
- Description: Flooring: Wood
- Features: High Speed Internet, Dining Room, Recessed Lighting
- Level: First
- Area: 202.5
- Dimensions: 15 x 13.5
Kitchen
- Description: Flooring: Wood,Stove(s): Gas
- Features: Kitchen, Upgraded Cabinets, Breakfast Bar, Built-in Features, Pantry
- Level: First
- Area: 94.31
- Dimensions: 8.08 x 11.67
Living room
- Description: Fireplace(s): Gas,Flooring: Wood,Door(s): Sliding
- Features: Living Room, Beamed Ceilings, Cathedral Ceiling(s), Ceiling Fan(s), HU Cable TV, High Speed Internet
- Level: First
- Area: 297.29
- Dimensions: 21.7 x 13.7
Heating
- Hot Water
Cooling
- Central Air
Appliances
- Included: Washer, Refrigerator, Dishwasher, Gas Water Heater
- Laundry: Laundry Room, First Floor
Features
- HU Cable TV, Recessed Lighting, Pantry, Linen Closet
- Flooring: Hardwood, Carpet, Tile
- Doors: Sliding Doors
- Windows: Skylight(s)
- Basement: Bulkhead Access,Interior Entry,Full
- Number of fireplaces: 1
- Fireplace features: Gas
Interior area
- Total structure area: 2,259
- Total interior livable area: 2,259 sqft
Property
Parking
- Total spaces: 6
- Parking features: Garage - Attached, Open
- Attached garage spaces: 2
- Has uncovered spaces: Yes
Features
- Stories: 1
- Entry location: First Floor
- Exterior features: Outdoor Shower, Private Yard, Underground Sprinkler, Garden
- Frontage length: 102.00
Lot
- Size: 0.74 Acres
- Dimensions: 236 x 180
- Features: Bike Path, School, Medical Facility, Major Highway, Near Golf Course, Cape Cod Rail Trail, Conservation Area, Wooded, Level, Cul-De-Sac, South of 6A
Details
- Parcel number: 65350
- Zoning: RM
- Special conditions: None
Construction
Type & style
- Home type: SingleFamily
- Property subtype: Single Family Residence
Materials
- Clapboard, Shingle Siding
- Foundation: Concrete Perimeter, Poured
- Roof: Asphalt, Pitched
Condition
- Actual
- New construction: No
- Year built: 1997
Utilities & green energy
- Sewer: Septic Tank, Private Sewer
Community & neighborhood
Location
- Region: Brewster
HOA & financial
HOA
- Has HOA: Yes
- HOA fee: $200 annually
- Amenities included: Road Maintenance
Other
Other facts
- Listing terms: Cash
- Road surface type: Paved
Price history
| Date | Event | Price |
|---|---|---|
| 11/28/2023 | Sold | $1,000,000+2%$443/sqft |
Source: | ||
| 10/13/2023 | Pending sale | $980,000$434/sqft |
Source: | ||
| 10/10/2023 | Listed for sale | $980,000+84.2%$434/sqft |
Source: | ||
| 9/15/2003 | Sold | $532,000$236/sqft |
Source: Public Record Report a problem | ||
Public tax history
| Year | Property taxes | Tax assessment |
|---|---|---|
| 2025 | $7,055 +2% | $1,025,400 +0.9% |
| 2024 | $6,920 +8.1% | $1,016,200 +11% |
| 2023 | $6,400 +11% | $915,600 +36.3% |
Find assessor info on the county website
Neighborhood: 02631
Nearby schools
GreatSchools rating
- NAStony Brook Elementary SchoolGrades: PK-2Distance: 0.7 mi
- 6/10Nauset Regional Middle SchoolGrades: 6-8Distance: 5.1 mi
- 7/10Nauset Regional High SchoolGrades: 9-12Distance: 9.4 mi
Schools provided by the listing agent
- District: Nauset
Source: CCIMLS. This data may not be complete. We recommend contacting the local school district to confirm school assignments for this home.
Get a cash offer in 3 minutes
Find out how much your home could sell for in as little as 3 minutes with a no-obligation cash offer.
Estimated market value$1,170,100
Get a cash offer in 3 minutes
Find out how much your home could sell for in as little as 3 minutes with a no-obligation cash offer.
Estimated market value
$1,170,100
