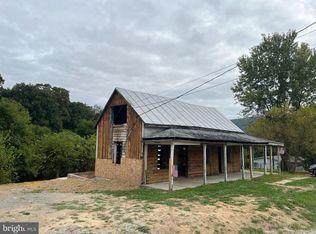Sold for $211,000
$211,000
155 Engle Rd, Harpers Ferry, WV 25425
3beds
1,600sqft
Manufactured Home
Built in 1994
1 Acres Lot
$301,400 Zestimate®
$132/sqft
$1,688 Estimated rent
Home value
$301,400
$271,000 - $332,000
$1,688/mo
Zestimate® history
Loading...
Owner options
Explore your selling options
What's special
Situated on a fully fenced lot backing to a quiet hillside, this home offers plenty of space both inside and out. A wrap-around porch provides great outdoor living space. Inside, the open floor plan features a living and dining area with a woodstove, and an eat-in kitchen with stainless steel appliances, a breakfast bar, and a sunny dining nook. Laundry is conveniently located off the kitchen. The primary bedroom includes an ensuite bath, and two additional bedrooms share a hall bath. No HOA means added flexibility. Three additional sheds for great storage! Conveniently located near Routes 340 and 9 for easy access to Virginia and Maryland, shopping, and local amenities.
Zillow last checked: 8 hours ago
Listing updated: July 02, 2025 at 08:30am
Listed by:
Elizabeth McDonald 304-885-7645,
Dandridge Realty Group, LLC
Bought with:
Lisa McClinton, 0225223451
Samson Properties
Source: Bright MLS,MLS#: WVJF2016650
Facts & features
Interior
Bedrooms & bathrooms
- Bedrooms: 3
- Bathrooms: 2
- Full bathrooms: 2
- Main level bathrooms: 2
- Main level bedrooms: 3
Primary bedroom
- Features: Attached Bathroom, Ceiling Fan(s), Crown Molding, Flooring - Laminated, Window Treatments
- Level: Main
Bedroom 2
- Features: Ceiling Fan(s), Crown Molding, Flooring - Laminated, Window Treatments
- Level: Main
Bedroom 3
- Features: Crown Molding, Flooring - Laminated, Window Treatments
- Level: Main
Primary bathroom
- Features: Bathroom - Tub Shower, Flooring - Vinyl
- Level: Main
Bathroom 2
- Features: Bathroom - Walk-In Shower, Flooring - Vinyl
- Level: Main
Breakfast room
- Features: Flooring - Laminated
- Level: Main
Dining room
- Features: Ceiling Fan(s), Crown Molding, Flooring - HardWood, Wood Stove
- Level: Main
Kitchen
- Features: Breakfast Bar, Breakfast Nook, Crown Molding, Flooring - Laminated
- Level: Main
Laundry
- Features: Flooring - Laminated
- Level: Main
Living room
- Features: Crown Molding, Flooring - HardWood, Window Treatments
- Level: Main
Heating
- Heat Pump, Electric
Cooling
- Central Air, Electric
Appliances
- Included: Stainless Steel Appliance(s), Dishwasher, Dryer, Oven/Range - Electric, Refrigerator, Washer, Electric Water Heater
- Laundry: Dryer In Unit, Washer In Unit, Main Level, Laundry Room
Features
- Bathroom - Tub Shower, Bathroom - Walk-In Shower, Breakfast Area, Ceiling Fan(s), Crown Molding, Dining Area, Entry Level Bedroom, Formal/Separate Dining Room, Eat-in Kitchen, Primary Bath(s)
- Flooring: Hardwood, Laminate, Wood
- Windows: Window Treatments
- Has basement: No
- Has fireplace: No
Interior area
- Total structure area: 1,600
- Total interior livable area: 1,600 sqft
- Finished area above ground: 1,600
- Finished area below ground: 0
Property
Parking
- Parking features: Off Street
Accessibility
- Accessibility features: None
Features
- Levels: One
- Stories: 1
- Patio & porch: Porch, Wrap Around
- Exterior features: Lighting
- Pool features: None
- Fencing: Full,Chain Link
- Has view: Yes
- View description: Garden, Trees/Woods
Lot
- Size: 1 Acres
- Features: Additional Lot(s), Backs to Trees, Cleared, Front Yard, Not In Development, Rear Yard, SideYard(s), Unrestricted
Details
- Additional structures: Above Grade, Below Grade
- Additional parcels included: 0221B000600010000
- Parcel number: 02 21B000600000000
- Zoning: 108
- Special conditions: Standard
Construction
Type & style
- Home type: MobileManufactured
- Architectural style: Ranch/Rambler
- Property subtype: Manufactured Home
Materials
- Vinyl Siding
- Foundation: Permanent
- Roof: Shingle
Condition
- New construction: No
- Year built: 1994
Utilities & green energy
- Sewer: On Site Septic, Septic < # of BR
- Water: Well
Community & neighborhood
Location
- Region: Harpers Ferry
- Subdivision: None Available
- Municipality: Charles Town
Other
Other facts
- Listing agreement: Exclusive Right To Sell
- Body type: Double Wide
- Listing terms: Cash,Conventional
- Ownership: Fee Simple
Price history
| Date | Event | Price |
|---|---|---|
| 6/27/2025 | Sold | $211,000+5.5%$132/sqft |
Source: | ||
| 6/20/2025 | Pending sale | $200,000$125/sqft |
Source: | ||
| 5/16/2025 | Contingent | $200,000$125/sqft |
Source: | ||
| 5/6/2025 | Listed for sale | $200,000$125/sqft |
Source: | ||
| 4/12/2025 | Contingent | $200,000$125/sqft |
Source: | ||
Public tax history
| Year | Property taxes | Tax assessment |
|---|---|---|
| 2025 | $902 +4.5% | $77,600 +5.3% |
| 2024 | $863 +56.2% | $73,700 +9.5% |
| 2023 | $552 +13.4% | $67,300 +10.5% |
Find assessor info on the county website
Neighborhood: 25425
Nearby schools
GreatSchools rating
- 2/10Blue Ridge Elementary SchoolGrades: PK-5Distance: 0.6 mi
- 7/10Harpers Ferry Middle SchoolGrades: 6-8Distance: 5.8 mi
- 3/10Washington High SchoolGrades: 9-12Distance: 4.6 mi
Schools provided by the listing agent
- District: Jefferson County Schools
Source: Bright MLS. This data may not be complete. We recommend contacting the local school district to confirm school assignments for this home.
Get a cash offer in 3 minutes
Find out how much your home could sell for in as little as 3 minutes with a no-obligation cash offer.
Estimated market value$301,400
Get a cash offer in 3 minutes
Find out how much your home could sell for in as little as 3 minutes with a no-obligation cash offer.
Estimated market value
$301,400
