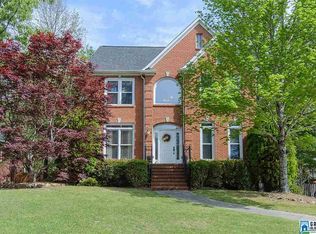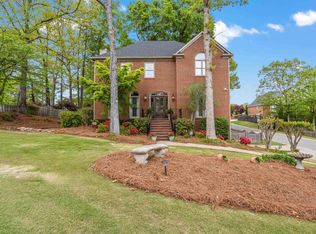Sold for $524,900 on 06/08/23
$524,900
155 Emily Cir, Birmingham, AL 35242
4beds
2,967sqft
Single Family Residence
Built in 2001
0.65 Acres Lot
$578,700 Zestimate®
$177/sqft
$3,172 Estimated rent
Home value
$578,700
$550,000 - $608,000
$3,172/mo
Zestimate® history
Loading...
Owner options
Explore your selling options
What's special
WELCOME TO THE CEDARS. As you enter this stunning home be prepared to be amazed. Soaring ceilings, beautiful crown molding & specialty details. This 4 bedroom/3.5 bath home is very luxurious. A very large family room w/cozy gas fireplace provides you your own sanctuary. The dining room boasts special molding & is so elegant. Check out the kitchen w/dreamy cabinetry, a breakfast bar & eating area. The Owner's suite is breathtaking w/trey ceilings & plenty of room. You will love the ensuite "spa-like" bath that says "I'll be right back...I'm taking a bath". Separate double vanities & jetted tub makes it a retreat. Upstairs you will find 3 spacious bedrooms, one w/it's own bath & the other two share a bath each w/their own entrance. Tons of storage in the basement w/oversized double garage & an area set up as a gym (flooring stays). The back deck is open & has plenty of shade. Enjoy a huge fenced back yard w/firepit. Convenient to Hwy 280. Huge lot that extends into the wooded area.
Zillow last checked: 8 hours ago
Listing updated: June 09, 2023 at 09:15am
Listed by:
Mary Lou Vonderau 205-966-1363,
RE/MAX Advantage,
Chris Vonderau 205-966-1364,
RE/MAX Advantage
Bought with:
Christina Lollar
White House Real Estate
Connie Alexander Jacks
White House Real Estate
Source: GALMLS,MLS#: 1352685
Facts & features
Interior
Bedrooms & bathrooms
- Bedrooms: 4
- Bathrooms: 4
- Full bathrooms: 3
- 1/2 bathrooms: 1
Primary bedroom
- Level: First
Bedroom 1
- Level: Second
Bedroom 2
- Level: Second
Bedroom 3
- Level: Second
Primary bathroom
- Level: First
Bathroom 1
- Level: First
Bathroom 3
- Level: Second
Dining room
- Level: First
Family room
- Level: First
Kitchen
- Features: Breakfast Bar, Eat-in Kitchen, Pantry
- Level: First
Basement
- Area: 1803
Heating
- Central, Dual Systems (HEAT), Forced Air, Natural Gas
Cooling
- Central Air, Dual, Electric, Ceiling Fan(s)
Appliances
- Included: Electric Cooktop, Dishwasher, Microwave, Self Cleaning Oven, Plumbed for Gas in Kit, Stainless Steel Appliance(s), Stove-Electric, Gas Water Heater
- Laundry: Electric Dryer Hookup, Washer Hookup, Main Level, Laundry Room, Laundry (ROOM), Yes
Features
- Recessed Lighting, High Ceilings, Crown Molding, Smooth Ceilings, Tray Ceiling(s), Linen Closet, Separate Shower, Double Vanity, Shared Bath, Tub/Shower Combo, Walk-In Closet(s)
- Flooring: Carpet, Hardwood, Tile
- Windows: Double Pane Windows
- Basement: Full,Unfinished,Block,Daylight,Bath/Stubbed
- Attic: Walk-In,Yes
- Number of fireplaces: 1
- Fireplace features: Gas Starter, Marble (FIREPL), Ventless, Family Room, Gas
Interior area
- Total interior livable area: 2,967 sqft
- Finished area above ground: 2,967
- Finished area below ground: 0
Property
Parking
- Total spaces: 2
- Parking features: Basement, Driveway, Garage Faces Side
- Attached garage spaces: 2
- Has uncovered spaces: Yes
Features
- Levels: One and One Half
- Stories: 1
- Patio & porch: Open (DECK), Deck
- Pool features: None
- Has spa: Yes
- Spa features: Bath
- Fencing: Fenced
- Has view: Yes
- View description: None
- Waterfront features: No
Lot
- Size: 0.65 Acres
- Features: Cul-De-Sac, Few Trees, Subdivision
Details
- Parcel number: 093070008014.000
- Special conditions: N/A
Construction
Type & style
- Home type: SingleFamily
- Property subtype: Single Family Residence
Materials
- 3 Sides Brick, Brick Over Foundation, HardiPlank Type
- Foundation: Basement
Condition
- Year built: 2001
Utilities & green energy
- Sewer: Septic Tank
- Water: Public
- Utilities for property: Underground Utilities
Green energy
- Energy efficient items: Ridge Vent
Community & neighborhood
Community
- Community features: Street Lights
Location
- Region: Birmingham
- Subdivision: The Cedars
HOA & financial
HOA
- Has HOA: Yes
- HOA fee: $425 annually
- Services included: Maintenance Grounds, Utilities for Comm Areas
Other
Other facts
- Road surface type: Paved
Price history
| Date | Event | Price |
|---|---|---|
| 6/8/2023 | Sold | $524,900$177/sqft |
Source: | ||
| 5/5/2023 | Pending sale | $524,900$177/sqft |
Source: | ||
| 5/5/2023 | Contingent | $524,900$177/sqft |
Source: | ||
| 5/3/2023 | Listed for sale | $524,900+50.8%$177/sqft |
Source: | ||
| 6/24/2014 | Sold | $348,000-0.6%$117/sqft |
Source: | ||
Public tax history
| Year | Property taxes | Tax assessment |
|---|---|---|
| 2025 | $2,288 +1.1% | $52,940 +1.1% |
| 2024 | $2,263 +7.3% | $52,360 +7.1% |
| 2023 | $2,110 +10.2% | $48,880 +9.9% |
Find assessor info on the county website
Neighborhood: Meadowbrook
Nearby schools
GreatSchools rating
- 10/10Oak Mt Elementary SchoolGrades: PK-3Distance: 2.5 mi
- 5/10Oak Mt Middle SchoolGrades: 6-8Distance: 2.4 mi
- 8/10Oak Mt High SchoolGrades: 9-12Distance: 3.5 mi
Schools provided by the listing agent
- Elementary: Oak Mountain
- Middle: Oak Mountain
- High: Oak Mountain
Source: GALMLS. This data may not be complete. We recommend contacting the local school district to confirm school assignments for this home.
Get a cash offer in 3 minutes
Find out how much your home could sell for in as little as 3 minutes with a no-obligation cash offer.
Estimated market value
$578,700
Get a cash offer in 3 minutes
Find out how much your home could sell for in as little as 3 minutes with a no-obligation cash offer.
Estimated market value
$578,700

