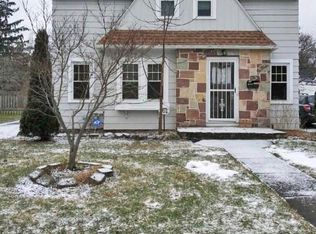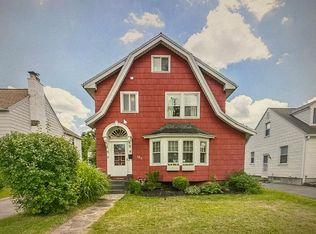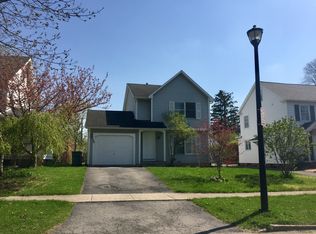Closed
$245,000
155 Elmerston Rd, Rochester, NY 14620
3beds
1,544sqft
Single Family Residence
Built in 1973
5,039.89 Square Feet Lot
$249,900 Zestimate®
$159/sqft
$2,307 Estimated rent
Maximize your home sale
Get more eyes on your listing so you can sell faster and for more.
Home value
$249,900
$232,000 - $267,000
$2,307/mo
Zestimate® history
Loading...
Owner options
Explore your selling options
What's special
Welcome to this beautifully maintained Colonial nestled in the highly sought-after Strong neighborhood of Rochester—just a short walk to the vibrant University of Rochester! Step inside to a welcoming foyer that sets the tone for this spacious and inviting home. The expansive living room offers the perfect place to unwind and is filled with abundant natural light!
Gleaming hardwood floors flow throughout the main level, guiding you into the tastefully updated kitchen featuring warm light wood cabinetry, durable LVP flooring, and a classic formal dining room—ideal for hosting dinners or lively gatherings. Just off the kitchen, enjoy a sun-filled, oversized family room with sleek tile floors and a sliding glass door that opens to the private, fully fenced backyard—perfect for outdoor entertaining or relaxing in your own peaceful retreat.
Upstairs, you'll find 3 generously sized bedrooms with ample closet space and an updated full bath boasting a tile surround and a brand-new toilet. A convenient 1st-floor half bath adds extra functionality for guests and everyday life.
Additional highlights include central air for year-round comfort, a dry-locked basement for added storage and peace of mind, updated vinyl windows in select rooms, and a 1-car detached garage.
Classic character meets modern comfort in a location that simply can’t be beat! Don’t miss your chance to call this exceptional property home!
Zillow last checked: 8 hours ago
Listing updated: September 16, 2025 at 01:16pm
Listed by:
Anthony C. Butera 585-404-3841,
Keller Williams Realty Greater Rochester
Bought with:
Sharon M. Quataert, 10491204899
Sharon Quataert Realty
Source: NYSAMLSs,MLS#: R1624953 Originating MLS: Rochester
Originating MLS: Rochester
Facts & features
Interior
Bedrooms & bathrooms
- Bedrooms: 3
- Bathrooms: 2
- Full bathrooms: 1
- 1/2 bathrooms: 1
- Main level bathrooms: 1
Heating
- Gas, Forced Air
Cooling
- Central Air
Appliances
- Included: Dishwasher, Exhaust Fan, Gas Oven, Gas Range, Gas Water Heater, Refrigerator, Range Hood
- Laundry: In Basement
Features
- Separate/Formal Dining Room, Entrance Foyer, Eat-in Kitchen, Separate/Formal Living Room, Sliding Glass Door(s)
- Flooring: Carpet, Hardwood, Luxury Vinyl, Tile, Varies
- Doors: Sliding Doors
- Windows: Thermal Windows
- Basement: Full
- Has fireplace: No
Interior area
- Total structure area: 1,544
- Total interior livable area: 1,544 sqft
Property
Parking
- Total spaces: 1
- Parking features: Detached, Garage
- Garage spaces: 1
Features
- Levels: Two
- Stories: 2
- Patio & porch: Open, Porch
- Exterior features: Blacktop Driveway, Fully Fenced
- Fencing: Full
Lot
- Size: 5,039 sqft
- Dimensions: 45 x 112
- Features: Near Public Transit, Rectangular, Rectangular Lot, Residential Lot
Details
- Parcel number: 26140013584000010440000000
- Special conditions: Standard
Construction
Type & style
- Home type: SingleFamily
- Architectural style: Colonial,Two Story
- Property subtype: Single Family Residence
Materials
- Composite Siding
- Foundation: Block
- Roof: Asphalt,Architectural,Shingle
Condition
- Resale
- Year built: 1973
Utilities & green energy
- Electric: Circuit Breakers
- Sewer: Connected
- Water: Connected, Public
- Utilities for property: Cable Available, Electricity Available, Electricity Connected, High Speed Internet Available, Sewer Connected, Water Connected
Community & neighborhood
Location
- Region: Rochester
- Subdivision: Univ Heights
Other
Other facts
- Listing terms: Cash,Conventional,FHA,VA Loan
Price history
| Date | Event | Price |
|---|---|---|
| 10/20/2025 | Listing removed | $2,300$1/sqft |
Source: Zillow Rentals Report a problem | ||
| 10/17/2025 | Listed for rent | $2,300+48.4%$1/sqft |
Source: Zillow Rentals Report a problem | ||
| 9/12/2025 | Sold | $245,000-2%$159/sqft |
Source: | ||
| 8/4/2025 | Pending sale | $249,900$162/sqft |
Source: | ||
| 8/2/2025 | Contingent | $249,900$162/sqft |
Source: | ||
Public tax history
| Year | Property taxes | Tax assessment |
|---|---|---|
| 2024 | -- | $257,900 +62.5% |
| 2023 | -- | $158,700 |
| 2022 | -- | $158,700 |
Find assessor info on the county website
Neighborhood: Highland
Nearby schools
GreatSchools rating
- 2/10Dr Walter Cooper AcademyGrades: PK-6Distance: 1.4 mi
- 2/10Anna Murray-Douglass AcademyGrades: PK-8Distance: 1.7 mi
- 6/10Rochester Early College International High SchoolGrades: 9-12Distance: 2.1 mi
Schools provided by the listing agent
- District: Rochester
Source: NYSAMLSs. This data may not be complete. We recommend contacting the local school district to confirm school assignments for this home.


