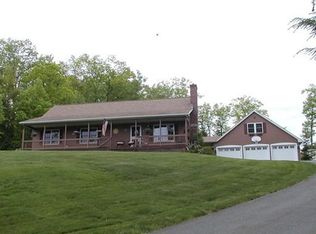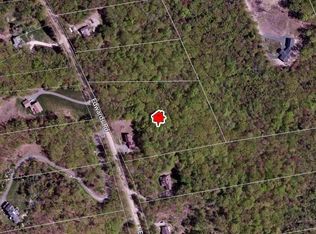SPECTACULAR HOME WITH SPECTACULAR VIEWS! Spacious open flr plan starts at the two story Entry. Off the Entry is the LR with wood burning fireplace and built in shelving.The DR also off the Entry has wainscoting and pocket doors.Spacious Kit.w/granite, built-in appliances, center island & built in hutches.The Dining Area is bright and airy. Beautiful cathedral ceiling Family Room w/great windows, a wet bar & access to the deck. Off the Farm.is a Sunrm w/ access to the deck.There is an Office with built-ins & a 1/2 Bath both on the first floor. The MBedrm.is on the first flr with high ceilings,walk-in closet and two sided gas fireplace.Off the Mbedrm is a Sitting Rm. that has access to the deck.Master Bathrm is large has jetted tub, shower and double vanity sinks. Upstairs are 4 bedrooms/2 Bathrms and 1 Bathrm shared by 2 of the Bedrms. Maple, Oak and Tile flooring, 2 staircases and a Widows Peak accessed from the Attic.Spectacular Panoramic Mountain Views! 3 Car Garage and so much more!
This property is off market, which means it's not currently listed for sale or rent on Zillow. This may be different from what's available on other websites or public sources.


