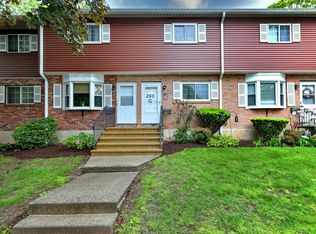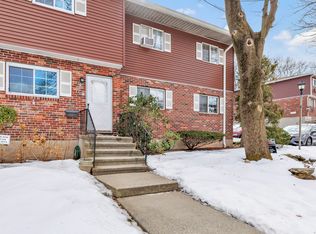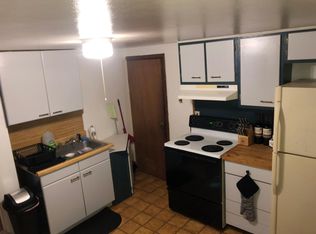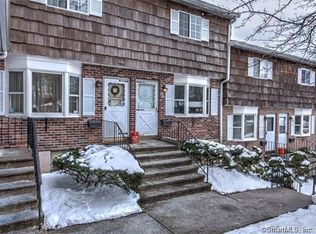Sold for $415,000
$415,000
155 Edgemoor Road, Bridgeport, CT 06606
4beds
1,499sqft
Single Family Residence
Built in 1956
8,276.4 Square Feet Lot
$522,800 Zestimate®
$277/sqft
$4,854 Estimated rent
Home value
$522,800
$497,000 - $549,000
$4,854/mo
Zestimate® history
Loading...
Owner options
Explore your selling options
What's special
Immaculate Charming 4 Bedroom Cape situated on Beautifully Landscaped Property with Welcoming Wrap Around Front Porch. Freshly painted with Gleaming Hardwood Floors and Abundant Natural Light. This Open Floor Plan home features Eat-in Kitchen, Dining Room and Living Room space for cooking and entertaining. Many modern updates include appliances, hardwood floors, tile bathrooms, and plenty of off street parking, room for 6 cars. Security System and much more. This home provides complete comfort and space for everyone to enjoy. Master bedroom on main level, full bath, plus another bedroom. 2 Bedrooms are located on the upper level with full bath. Ceiling fans through out the home. Tile floors in kitchen and bathrooms. Washer/Dryer included. Nice private deck off of the kitchen for relaxing. Walk out Finished Lower Level perfect for Office, Gym, Den, or 5th bedroom. This neighborhood allows access to so many amenities such as shopping, medical offices, SHU and easy access to Merritt Pkwy and I95. In the heart of North End. Perfect for those commuting and working from home .
Zillow last checked: 8 hours ago
Listing updated: August 22, 2023 at 07:27am
Listed by:
Juliann Hudson 203-763-9377,
William Pitt Sotheby's Int'l 203-255-9900
Bought with:
Aaron Goldberg, RES.0789575
Coldwell Banker Realty
Source: Smart MLS,MLS#: 170577308
Facts & features
Interior
Bedrooms & bathrooms
- Bedrooms: 4
- Bathrooms: 2
- Full bathrooms: 2
Primary bedroom
- Features: Ceiling Fan(s), Hardwood Floor
- Level: Main
Bedroom
- Features: Ceiling Fan(s), Hardwood Floor
- Level: Main
Bedroom
- Features: Ceiling Fan(s), Hardwood Floor
- Level: Upper
Bedroom
- Features: Ceiling Fan(s), Hardwood Floor
- Level: Upper
Bathroom
- Features: Tile Floor, Tub w/Shower
- Level: Main
Bathroom
- Features: Tile Floor, Tub w/Shower
- Level: Upper
Dining room
- Features: High Ceilings, Bay/Bow Window, Ceiling Fan(s), Tile Floor, Vaulted Ceiling(s)
- Level: Main
Family room
- Features: Built-in Features, Tile Floor
- Level: Lower
Kitchen
- Features: Built-in Features, Ceiling Fan(s), Corian Counters, Tile Floor
- Level: Main
Living room
- Features: Bay/Bow Window, Corian Counters, Hardwood Floor
- Level: Main
Heating
- Baseboard, Zoned, Natural Gas
Cooling
- Wall Unit(s), Window Unit(s)
Appliances
- Included: Electric Range, Microwave, Range Hood, Refrigerator, Dishwasher, Washer, Dryer, Tankless Water Heater
- Laundry: Lower Level
Features
- Open Floorplan
- Doors: Storm Door(s)
- Windows: Thermopane Windows
- Basement: Full,Partially Finished
- Attic: None
- Has fireplace: No
Interior area
- Total structure area: 1,499
- Total interior livable area: 1,499 sqft
- Finished area above ground: 1,499
Property
Parking
- Total spaces: 6
- Parking features: Paved, Driveway, Off Street, Private
- Has uncovered spaces: Yes
Features
- Patio & porch: Deck, Wrap Around
- Exterior features: Garden, Rain Gutters, Lighting, Underground Sprinkler
- Fencing: Partial
- Waterfront features: Beach Access
Lot
- Size: 8,276 sqft
- Features: Cul-De-Sac, Cleared, Level, Wooded, Landscaped
Details
- Additional structures: Shed(s)
- Parcel number: 39468
- Zoning: RA
Construction
Type & style
- Home type: SingleFamily
- Architectural style: Cape Cod
- Property subtype: Single Family Residence
Materials
- Clapboard, Vinyl Siding
- Foundation: Concrete Perimeter
- Roof: Asphalt
Condition
- New construction: No
- Year built: 1956
Utilities & green energy
- Sewer: Public Sewer
- Water: Public
Green energy
- Green verification: ENERGY STAR Certified Homes
- Energy efficient items: Thermostat, Doors, Windows
Community & neighborhood
Security
- Security features: Security System
Community
- Community features: Basketball Court, Golf, Library, Park, Private School(s), Public Rec Facilities, Near Public Transport, Shopping/Mall
Location
- Region: Bridgeport
- Subdivision: North End
Price history
| Date | Event | Price |
|---|---|---|
| 8/22/2023 | Sold | $415,000+7.8%$277/sqft |
Source: | ||
| 6/15/2023 | Listed for sale | $385,000$257/sqft |
Source: | ||
Public tax history
| Year | Property taxes | Tax assessment |
|---|---|---|
| 2025 | $8,026 | $184,720 |
| 2024 | $8,026 +1% | $184,720 +1% |
| 2023 | $7,947 | $182,900 |
Find assessor info on the county website
Neighborhood: North End
Nearby schools
GreatSchools rating
- 5/10Winthrop SchoolGrades: PK-8Distance: 0.5 mi
- 5/10Aerospace/Hydrospace Engineering And Physical Sciences High SchoolGrades: 9-12Distance: 2.1 mi
- 6/10Biotechnology Research And Zoological Studies High At The FaGrades: 9-12Distance: 2.1 mi
Schools provided by the listing agent
- Elementary: Winthrop
- High: Central
Source: Smart MLS. This data may not be complete. We recommend contacting the local school district to confirm school assignments for this home.
Get pre-qualified for a loan
At Zillow Home Loans, we can pre-qualify you in as little as 5 minutes with no impact to your credit score.An equal housing lender. NMLS #10287.
Sell for more on Zillow
Get a Zillow Showcase℠ listing at no additional cost and you could sell for .
$522,800
2% more+$10,456
With Zillow Showcase(estimated)$533,256



