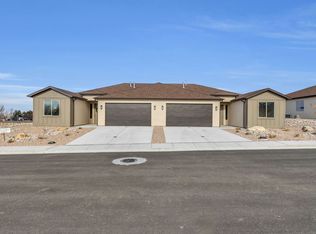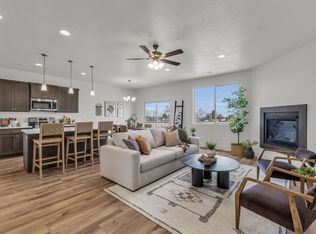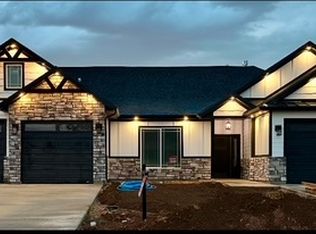Looking for a Nightly Rental, Investor's Dream, Homebuyer's Opportunity, or Just to Feel More in Fillmore? Have you been waiting for an investment opportunity before prices rise? Or perhaps you've been eyeing a nightly rental property before the market gets crowded? This could be your chance! Fillmore is in high demand for short-term accommodations with its thriving festivals, hunting, off-road riding, golfing, and sports events. There's a clear need for more places for visitors to stay, and this is your opportunity to get ahead of the curve. Introducing Sunset View Fillmore's exclusive twin-home development with no HOA! These spacious 3-bedroom, 2-bathroom homes span 1,407 sq ft, offering a fantastic open layout with the primary bedroom separated from the two additional bedrooms. The master suite includes an ensuite bathroom and walk-in closet. Enjoy the modern convenience of a full stainless steel appliance package, granite countertops, 9' ceilings, and a 2-car garage. Each home comes with a private, partially fenced backyard. option for hot tub and patio, ideal for relaxation or entertaining. Plus, the beautifully landscaped front yard adds great curb appeal. You'll love the breathtaking views of the Pahvant Range and stunning West Desert sunsets. Whether you're looking for a new home or an investment in a growing market, this is an opportunity you don't want to miss.
For sale
$380,000
155 E 360 N #10B, Fillmore, UT 84631
3beds
1,407sqft
Est.:
Multi Family
Built in 2024
-- sqft lot
$-- Zestimate®
$270/sqft
$-- HOA
What's special
Private partially fenced backyardFantastic open layoutGranite countertops
- 334 days |
- 22 |
- 0 |
Zillow last checked: 8 hours ago
Listing updated: December 09, 2025 at 10:28am
Listed by:
Olivia Bostwick 801-652-3865,
Engel & Volkers Salt Lake
Source: UtahRealEstate.com,MLS#: 2057890
Tour with a local agent
Facts & features
Interior
Bedrooms & bathrooms
- Bedrooms: 3
- Bathrooms: 2
- Full bathrooms: 2
- Main level bedrooms: 3
Rooms
- Room types: Master Bathroom, Great Room
Primary bedroom
- Level: First
Heating
- Forced Air, Central, >= 95% efficiency
Cooling
- Central Air
Appliances
- Included: Microwave, Disposal, Free-Standing Range
- Laundry: Electric Dryer Hookup, Gas Dryer Hookup
Features
- Walk-In Closet(s), Granite Counters
- Flooring: Carpet
- Doors: Sliding Doors
- Windows: Double Pane Windows
- Basement: None
- Number of fireplaces: 1
- Fireplace features: Gas Log
Interior area
- Total structure area: 1,407
- Total interior livable area: 1,407 sqft
- Finished area above ground: 1,407
Property
Parking
- Total spaces: 2
- Parking features: Garage - Attached
- Attached garage spaces: 2
Accessibility
- Accessibility features: Ground Level, Single Level Living
Features
- Stories: 1
- Entry location: Ground Level
- Patio & porch: Patio, Open Patio
- Exterior features: Entry (Foyer)
- Has view: Yes
- View description: Mountain(s)
- Frontage length: 50
Lot
- Size: 4,791.6 Square Feet
- Dimensions: 50.0 x 10.0 x 50.0
- Features: Curb & Gutter, Gentle Sloping
- Topography: Terrain Grad Slope
Details
- Parcel number: FSVW10B
- Zoning: R2
- Zoning description: Single-Family, Multi-Family, Short Term Rental Allowed
Construction
Type & style
- Home type: MultiFamily
- Architectural style: Rambler/Ranch
- Property subtype: Multi Family
Materials
- Asphalt, Stucco, Cement Siding
- Roof: Asphalt,Pitched
Condition
- Blt./Standing
- New construction: No
- Year built: 2024
- Major remodel year: 2024
Details
- Warranty included: Yes
Utilities & green energy
- Water: Culinary
- Utilities for property: Natural Gas Connected, Electricity Connected, Sewer Connected, Water Connected
Community & HOA
Community
- Features: Sidewalks
- Subdivision: Sunset View Sub
HOA
- Has HOA: No
Location
- Region: Fillmore
Financial & listing details
- Price per square foot: $270/sqft
- Annual tax amount: $1,999
- Date on market: 1/10/2025
- Listing terms: Cash,Conventional,Down Payment Assist.,FHA,VA Loan,USDA Loan
- Inclusions: Microwave, Range
- Acres allowed for irrigation: 0
- Electric utility on property: Yes
- Road surface type: Paved
Estimated market value
Not available
Estimated sales range
Not available
$1,734/mo
Price history
Price history
| Date | Event | Price |
|---|---|---|
| 1/10/2025 | Listed for sale | $380,000-1.3%$270/sqft |
Source: | ||
| 11/15/2024 | Listing removed | $385,000$274/sqft |
Source: | ||
| 10/17/2023 | Listed for sale | $385,000$274/sqft |
Source: | ||
Public tax history
Public tax history
Tax history is unavailable.BuyAbility℠ payment
Est. payment
$2,149/mo
Principal & interest
$1845
Property taxes
$171
Home insurance
$133
Climate risks
Neighborhood: 84631
Nearby schools
GreatSchools rating
- 9/10Fillmore SchoolGrades: PK-4Distance: 14.4 mi
- 7/10Fillmore Middle SchoolGrades: 5-8Distance: 14.4 mi
- 6/10Millard High SchoolGrades: 9-12Distance: 15.1 mi
Schools provided by the listing agent
- Elementary: Fillmore
- Middle: Fillmore
- High: Millard
- District: Millard
Source: UtahRealEstate.com. This data may not be complete. We recommend contacting the local school district to confirm school assignments for this home.
- Loading
- Loading



