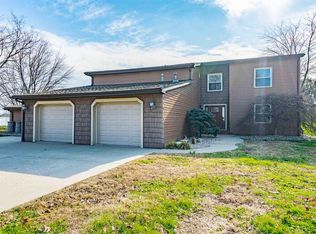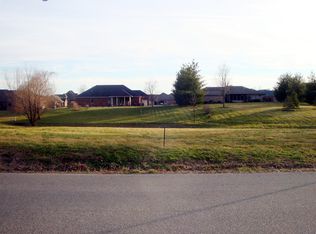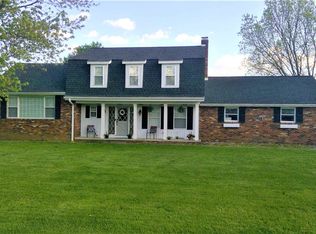An entertainer's dream: welcome to your well maintained Haubstadt contemporary home, featuring 3 beds, 2.5 baths on a large lot and over 4000 sq ft! The family room has a wood-burning insert outlined by a 1.5 story brick wall. A massive, central great room leads to the dining room, bar room, patio room, or eat-in kitchen. Exposed beams, natural woodwork, a catwalk, and tile go with the character and charm of this home. Four sets of patio doors plus a sliding door in the kitchen, each leading you to their own space of the outdoor patio, deck, or powered/lit gazebo. Upstairs enjoy the natural light in your en suite master with huge 12x12 walk in closet and another bedroom opposite. The oversized garage features a side workshop with rough-in plumbing and access to the patio. All new within the last 8 years: siding/shake, most doors and windows throughout, both HVAC's, roof, garage doors/openers, decks/stain, laminate, master bedroom carpet, master bath tile, and kitchen appliances except for trash compactor.
This property is off market, which means it's not currently listed for sale or rent on Zillow. This may be different from what's available on other websites or public sources.


