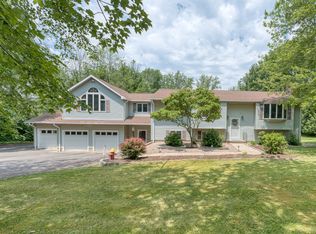Sold for $490,000
$490,000
155 Dunn Road, Coventry, CT 06238
3beds
2,177sqft
Single Family Residence
Built in 1987
1.36 Acres Lot
$546,000 Zestimate®
$225/sqft
$3,070 Estimated rent
Home value
$546,000
$475,000 - $628,000
$3,070/mo
Zestimate® history
Loading...
Owner options
Explore your selling options
What's special
This recently renovated home is loaded with interior and exterior upgrades that are sure to impress buyers! One of the most notable features of this pristine home is the spacious first floor primary bedroom suite with cathedral ceiling, full bath, walk in closet and private deck overlooking the beautiful back yard. Steps from the primary bedroom deck lead you to the hot tub on stone paver patio. The kitchen was renovated with new tile floors, granite counters, new cabinets and stainless steel appliances. A wood burning fireplace with brick surround and mantle is the focal point of the livingroom. The informal dining area between the living room & kitchen has sliders leading to the back deck, which overlooks a gorgeous back yard with shed. The formal dining room with crown molding and hardwood floor, half bath, breezeway and laundry area complete the first floor. On the upper level are 2 good-sized bedrooms w/ new carpeting & a full bath with tub & shower. One bedroom has an additional room attached! Roof, Weil McLain boiler, indirect hot water heater, windows, garage doors and hot tub were all recently installed. The whole house automatic generator fueled by propane, central vacuum, first floor laundry and gorgeous landscaping are all added bonuses. Easy access to I-84 and I-384. Convenient location makes commuting to Hartford, Bradley Airport & UCONN a breeze. Add this move in ready home that's been very well maintained to your must-see list! Prof. Photos coming soon!
Zillow last checked: 8 hours ago
Listing updated: October 01, 2024 at 10:12am
Listed by:
Cheri Trudon 860-214-1054,
ERA Blanchard & Rossetto 860-646-2482
Bought with:
Jeffry Wolansky, RES.0793123
Marty Rauch Real Estate
Source: Smart MLS,MLS#: 24031042
Facts & features
Interior
Bedrooms & bathrooms
- Bedrooms: 3
- Bathrooms: 3
- Full bathrooms: 2
- 1/2 bathrooms: 1
Primary bedroom
- Features: Palladian Window(s), Cathedral Ceiling(s), Balcony/Deck, Full Bath
- Level: Main
Bedroom
- Features: Wall/Wall Carpet
- Level: Upper
Bedroom
- Features: Wall/Wall Carpet
- Level: Upper
Primary bathroom
- Features: Remodeled, Full Bath, Hydro-Tub, Stall Shower, Tile Floor
- Level: Main
Bathroom
- Features: Remodeled, Tile Floor
- Level: Main
Bathroom
- Features: Tub w/Shower, Tile Floor
- Level: Upper
Dining room
- Features: Hardwood Floor
- Level: Main
Kitchen
- Features: Remodeled, Granite Counters, Kitchen Island, Tile Floor
- Level: Main
Living room
- Features: Fireplace, Sliders, Hardwood Floor
- Level: Main
Heating
- Hot Water, Oil
Cooling
- Window Unit(s)
Appliances
- Included: Oven/Range, Microwave, Refrigerator, Dishwasher, Washer, Dryer, Water Heater
- Laundry: Main Level, Mud Room
Features
- Wired for Data, Central Vacuum, Open Floorplan
- Basement: Full,Unfinished
- Attic: Access Via Hatch
- Number of fireplaces: 1
Interior area
- Total structure area: 2,177
- Total interior livable area: 2,177 sqft
- Finished area above ground: 2,177
- Finished area below ground: 0
Property
Parking
- Total spaces: 2
- Parking features: Attached, Garage Door Opener
- Attached garage spaces: 2
Features
- Patio & porch: Deck
- Spa features: Heated
Lot
- Size: 1.36 Acres
- Features: Few Trees, Level, Landscaped
Details
- Additional structures: Shed(s)
- Parcel number: 1607694
- Zoning: Per Town
Construction
Type & style
- Home type: SingleFamily
- Architectural style: Cape Cod
- Property subtype: Single Family Residence
Materials
- Clapboard
- Foundation: Concrete Perimeter
- Roof: Gable
Condition
- New construction: No
- Year built: 1987
Utilities & green energy
- Sewer: Septic Tank
- Water: Well
Community & neighborhood
Community
- Community features: Golf, Health Club, Lake, Library, Medical Facilities, Paddle Tennis, Park, Shopping/Mall
Location
- Region: Coventry
- Subdivision: Coventry
Price history
| Date | Event | Price |
|---|---|---|
| 9/30/2024 | Sold | $490,000-1%$225/sqft |
Source: | ||
| 9/8/2024 | Pending sale | $495,000$227/sqft |
Source: | ||
| 7/14/2024 | Listed for sale | $495,000+67.8%$227/sqft |
Source: | ||
| 12/30/2003 | Sold | $295,000+161.1%$136/sqft |
Source: | ||
| 5/1/1987 | Sold | $113,000$52/sqft |
Source: Public Record Report a problem | ||
Public tax history
| Year | Property taxes | Tax assessment |
|---|---|---|
| 2025 | $6,135 | $193,300 |
| 2024 | $6,135 | $193,300 |
| 2023 | $6,135 +1.9% | $193,300 |
Find assessor info on the county website
Neighborhood: 06238
Nearby schools
GreatSchools rating
- NACoventry Grammar SchoolGrades: K-2Distance: 2.6 mi
- 7/10Capt. Nathan Hale SchoolGrades: 6-8Distance: 5.2 mi
- 9/10Coventry High SchoolGrades: 9-12Distance: 5.2 mi
Schools provided by the listing agent
- Elementary: Coventry Grammar
- Middle: Nathan Hale,Robertson
- High: Coventry
Source: Smart MLS. This data may not be complete. We recommend contacting the local school district to confirm school assignments for this home.
Get pre-qualified for a loan
At Zillow Home Loans, we can pre-qualify you in as little as 5 minutes with no impact to your credit score.An equal housing lender. NMLS #10287.
Sell with ease on Zillow
Get a Zillow Showcase℠ listing at no additional cost and you could sell for —faster.
$546,000
2% more+$10,920
With Zillow Showcase(estimated)$556,920
