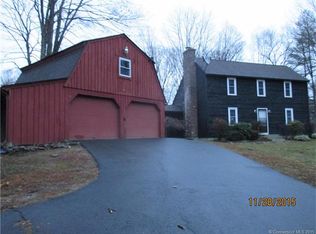Contemporary Cape Cod with open floor plan on private lot. Main level has vaulted ceiling and wood/pellet stove. Living room is open to kitchen and dining area. Large first floor MBR suite with vaulted ceiling has two walk-in closets, large master bath with double sinks, laundry and balcony. Loft overlooks living room. Level yard area is fenced. Small room off the garage was set up as a butcher shop for deer. Can also be used as a workshop. The foundation on this home is cracking, cash offers only. All offers considered.
This property is off market, which means it's not currently listed for sale or rent on Zillow. This may be different from what's available on other websites or public sources.

