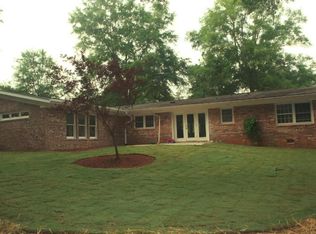Classic Davis Estates Ranch. Less than 1mi from 5Points is a cozy home w/ fin. basement ready to welcome you. Composed of over 2900sqft of living areas, this sprawling home offers comfortable spaces w/ room to grow. Boasting hardy-bones & solid structure, this inviting abode was crafted to provide desirable elements including:gleaming hardwood flooring, windows bursting w/natural light, multiple living areas, New HVAC & updated roof & gutters less than 2yrs old. Masterfully designed, this home is comprised of a flowing formal concept featuring an expansive living room w/ masonry fireplace extending to the open dining, keeping room, & updated kitchen. Complete w/ a full finished basement & an unbeatable location convenient to everything Athens has to offer!
This property is off market, which means it's not currently listed for sale or rent on Zillow. This may be different from what's available on other websites or public sources.
