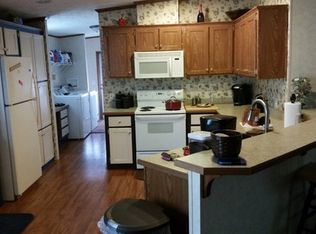Sold
Price Unknown
155 Cross Creek Rd, Longview, TX 75602
3beds
1,792sqft
Manufactured Home
Built in 1999
0.57 Acres Lot
$137,400 Zestimate®
$--/sqft
$2,074 Estimated rent
Home value
$137,400
$128,000 - $148,000
$2,074/mo
Zestimate® history
Loading...
Owner options
Explore your selling options
What's special
Discover comfort and convenience in this well maintained 3-bedroom, 2-bath home nestled on over half an acre of serene land and in award winning Hallsville School District. Surrounded by mature trees and set in a tranquil neighborhood, this property offers the perfect balance of privacy and accessibility. Step inside to a welcoming layout designed for easy living. The spacious primary suite features a generously sized closet and a calming atmosphere—your own private retreat. Two additional bedrooms provide flexibility for family, guests, or a home office. Kitchen has a wonderful island with seating and the den has a woodburning fireplace. Enjoy the outdoors from the large, covered porch, ideal for relaxing evenings or weekend gatherings. The fenced backyard area is perfect for pets, gardening, or simply soaking in the peaceful surroundings. Practicality meets comfort with a 2-car carport, and all appliances stay with the home. With quick access to the I-20 corridor, commuting and travel are a breeze. Whether you're starting out, downsizing, or simply seeking a quiet place to call home, this charming property checks all the boxes.
Zillow last checked: 8 hours ago
Listing updated: July 18, 2025 at 05:51pm
Listed by:
Dona Willett 903-452-3198,
Summers Cook & Company
Bought with:
Lisa Hydrick
Texas Real Estate Executives, The Daniels Group - Gilmer
Source: LGVBOARD,MLS#: 20252462
Facts & features
Interior
Bedrooms & bathrooms
- Bedrooms: 3
- Bathrooms: 2
- Full bathrooms: 2
Bedroom
- Features: Master Bedroom Split, Walk-In Closet(s)
Bathroom
- Features: Shower and Tub, Shower/Tub, Double Vanity, Walk-In Closet(s), Vinyl Tile
Heating
- Central Electric
Cooling
- Central Electric
Appliances
- Included: Elec Range/Oven, Dishwasher, Other, Electric Water Heater
Features
- Eat-in Kitchen
- Flooring: Carpet, Vinyl
- Windows: Window Treatments, Shades/Blinds
- Number of fireplaces: 1
- Fireplace features: Wood Burning
Interior area
- Total structure area: 1,792
- Total interior livable area: 1,792 sqft
Property
Parking
- Total spaces: 2
- Parking features: Carport, None, Rear/Side Entry
- Garage spaces: 2
- Has carport: Yes
Features
- Levels: One
- Stories: 1
- Patio & porch: Porch
- Pool features: None
- Fencing: Chain Link
Lot
- Size: 0.57 Acres
Details
- Additional structures: None
- Parcel number: R000076004
Construction
Type & style
- Home type: MobileManufactured
- Property subtype: Manufactured Home
Materials
- Alum/Vinyl Siding
- Foundation: Pillar/Post/Pier
- Roof: Composition
Condition
- Year built: 1999
Utilities & green energy
- Sewer: Rural System, Aerobic Septic
- Water: Rural System, Gum Spring
- Utilities for property: Electricity Available, Cable Available
Community & neighborhood
Location
- Region: Longview
Other
Other facts
- Listing terms: Cash,FHA,Conventional,VA Loan
Price history
| Date | Event | Price |
|---|---|---|
| 7/19/2025 | Sold | -- |
Source: | ||
| 5/26/2025 | Price change | $159,000-9.1%$89/sqft |
Source: | ||
| 5/12/2025 | Price change | $175,000-2.3%$98/sqft |
Source: | ||
| 4/12/2025 | Listed for sale | $179,200+156%$100/sqft |
Source: | ||
| 10/25/2023 | Listing removed | -- |
Source: Zillow Rentals Report a problem | ||
Public tax history
| Year | Property taxes | Tax assessment |
|---|---|---|
| 2024 | $488 -11.7% | $41,930 -11.3% |
| 2023 | $552 -10.6% | $47,280 +8.5% |
| 2022 | $618 | $43,580 -1.1% |
Find assessor info on the county website
Neighborhood: 75602
Nearby schools
GreatSchools rating
- 7/10Hallsville Intermediate SchoolGrades: 5Distance: 3.2 mi
- 9/10Hallsville Junior High SchoolGrades: 6-8Distance: 3 mi
- 6/10Hallsville High SchoolGrades: 9-12Distance: 3.8 mi
Schools provided by the listing agent
- District: Hallsville ISD
Source: LGVBOARD. This data may not be complete. We recommend contacting the local school district to confirm school assignments for this home.
