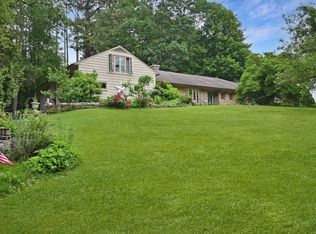Sold for $340,000 on 09/29/23
$340,000
155 Crestwood Road, Torrington, CT 06790
3beds
2,476sqft
Single Family Residence
Built in 1953
0.58 Acres Lot
$378,500 Zestimate®
$137/sqft
$2,727 Estimated rent
Home value
$378,500
$360,000 - $397,000
$2,727/mo
Zestimate® history
Loading...
Owner options
Explore your selling options
What's special
Welcome to 155 Crestwood Road, a welcoming residence nestled in the beautiful town of Torrington. This home exudes charm and offers a blend of comfort and space. Inside, a generous floor plan unfolds to reveal a balance for entertaining guests and a quiet retreat. The living area is inviting complete with ample natural light, built-ins, and a cozy fireplace, and harmoniously connects to the dining area and kitchen. Off of the dining room is a sunroom where you can sit back, relax, and enjoy your serene surroundings. All three bedrooms are spacious and bright, especially the primary suite which has a full bathroom ensuite that makes getting ready in the morning a breeze. Descend to the finished basement, and you'll find a whole new world of entertainment. Housing a pool table and a fully equipped bar, it's an ideal space for hosting game nights, parties, or just enjoying some leisure time. One of this home's standout features is undoubtedly its private back patio. Complete with a hot tub, it's an idyllic spot for unwinding after a long day or for weekend relaxation. This space truly elevates the concept of outdoor living, offering a perfect blend of privacy and luxury. Adding to your peace of mind, the home's boiler was recently serviced in May, ensuring efficient operation and cozy warmth during those chilly New England winters. With convenient access to local schools, shopping, and dining, this residence truly is the perfect place to call home.
Zillow last checked: 8 hours ago
Listing updated: July 09, 2024 at 08:18pm
Listed by:
BROOKE TEAM AT EXP REALTY,
Marissa Romaniello 860-601-2744,
eXp Realty 866-828-3951
Bought with:
Wieslawa Fretto, RES.0763635
Cohen Agency
Source: Smart MLS,MLS#: 170583274
Facts & features
Interior
Bedrooms & bathrooms
- Bedrooms: 3
- Bathrooms: 3
- Full bathrooms: 2
- 1/2 bathrooms: 1
Kitchen
- Level: Main
Living room
- Level: Main
Heating
- Baseboard, Radiant, Oil, Wood
Cooling
- Attic Fan, Ceiling Fan(s), Central Air
Appliances
- Included: Electric Range, Oven/Range, Refrigerator, Dishwasher, Disposal, Washer, Dryer, Water Heater
- Laundry: Mud Room
Features
- Wired for Data, Smart Thermostat
- Doors: Storm Door(s)
- Windows: Storm Window(s)
- Basement: Full,Partially Finished,Heated,Concrete,Hatchway Access,Storage Space
- Attic: Pull Down Stairs,Floored,Storage
- Number of fireplaces: 2
Interior area
- Total structure area: 2,476
- Total interior livable area: 2,476 sqft
- Finished area above ground: 1,996
- Finished area below ground: 480
Property
Parking
- Total spaces: 1
- Parking features: Attached, Tandem, Garage Door Opener, Paved
- Attached garage spaces: 1
- Has uncovered spaces: Yes
Features
- Patio & porch: Patio
- Exterior features: Rain Gutters, Lighting
- Spa features: Heated
Lot
- Size: 0.58 Acres
- Features: Dry, Few Trees
Details
- Additional structures: Shed(s)
- Parcel number: 883307
- Zoning: R10S
Construction
Type & style
- Home type: SingleFamily
- Architectural style: Ranch
- Property subtype: Single Family Residence
Materials
- Vinyl Siding
- Foundation: Concrete Perimeter
- Roof: Asphalt
Condition
- New construction: No
- Year built: 1953
Utilities & green energy
- Sewer: Public Sewer
- Water: Public
- Utilities for property: Cable Available
Green energy
- Energy efficient items: Doors, Windows
Community & neighborhood
Location
- Region: Torrington
Price history
| Date | Event | Price |
|---|---|---|
| 9/29/2023 | Sold | $340,000+3%$137/sqft |
Source: | ||
| 8/8/2023 | Price change | $329,999-5.7%$133/sqft |
Source: | ||
| 7/31/2023 | Price change | $349,999-4.1%$141/sqft |
Source: | ||
| 7/21/2023 | Listed for sale | $364,999+128.1%$147/sqft |
Source: | ||
| 9/21/2018 | Sold | $160,000-4.7%$65/sqft |
Source: | ||
Public tax history
| Year | Property taxes | Tax assessment |
|---|---|---|
| 2025 | $9,695 +44.8% | $252,140 +80.6% |
| 2024 | $6,697 +0% | $139,610 |
| 2023 | $6,696 +1.7% | $139,610 |
Find assessor info on the county website
Neighborhood: 06790
Nearby schools
GreatSchools rating
- 4/10Vogel-Wetmore SchoolGrades: K-3Distance: 1.2 mi
- 3/10Torrington Middle SchoolGrades: 6-8Distance: 2.4 mi
- 2/10Torrington High SchoolGrades: 9-12Distance: 0.7 mi
Schools provided by the listing agent
- Elementary: Torringford
- High: Torrington
Source: Smart MLS. This data may not be complete. We recommend contacting the local school district to confirm school assignments for this home.

Get pre-qualified for a loan
At Zillow Home Loans, we can pre-qualify you in as little as 5 minutes with no impact to your credit score.An equal housing lender. NMLS #10287.
Sell for more on Zillow
Get a free Zillow Showcase℠ listing and you could sell for .
$378,500
2% more+ $7,570
With Zillow Showcase(estimated)
$386,070