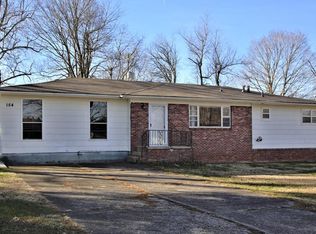Sold for $194,000 on 04/11/25
$194,000
155 Creekview Rd, Harrison, AR 72601
3beds
1,450sqft
Single Family Residence
Built in ----
0.41 Acres Lot
$195,000 Zestimate®
$134/sqft
$1,337 Estimated rent
Home value
$195,000
$115,000 - $330,000
$1,337/mo
Zestimate® history
Loading...
Owner options
Explore your selling options
What's special
This updated 3-bedroom, 2-bath home on the south side of Harrison offers the best of both worlds—country vibes in a small subdivision, with quick access to the Buffalo River and downtown Harrison. Inside, you'll love the totally new bathrooms and fresh flooring throughout. Step outside to a spacious fenced-in backyard, perfect for pets or outdoor gatherings, two outbuildings, and enjoy the covered back patio for relaxing or entertaining in any weather. This is a move-in-ready home that balances modern comfort with a peaceful setting.
Zillow last checked: 8 hours ago
Listing updated: April 14, 2025 at 07:27am
Listed by:
Ryan Caughron 870-741-6000,
Re/Max Unlimited, Inc.
Bought with:
Ryan Caughron, PB00075550
Re/Max Unlimited, Inc.
Source: ArkansasOne MLS,MLS#: 1289199 Originating MLS: Harrison District Board Of REALTORS
Originating MLS: Harrison District Board Of REALTORS
Facts & features
Interior
Bedrooms & bathrooms
- Bedrooms: 3
- Bathrooms: 2
- Full bathrooms: 2
Heating
- Central, Gas, Space Heater
Cooling
- Central Air, Electric
Appliances
- Included: Dryer, Dishwasher, Gas Cooktop, Gas Oven, Gas Water Heater, Washer
- Laundry: Washer Hookup, Dryer Hookup
Features
- Ceiling Fan(s), Programmable Thermostat, Window Treatments
- Flooring: Vinyl
- Windows: Metal, Blinds
- Basement: Crawl Space
- Has fireplace: No
Interior area
- Total structure area: 1,450
- Total interior livable area: 1,450 sqft
Property
Parking
- Total spaces: 2
- Parking features: Attached Carport
- Has carport: Yes
- Covered spaces: 2
Features
- Levels: One
- Stories: 1
- Patio & porch: Covered, Patio
- Exterior features: Concrete Driveway
- Fencing: Chain Link
- Waterfront features: None
Lot
- Size: 0.41 Acres
- Features: Landscaped, Level, None, Outside City Limits, Subdivision
Details
- Additional structures: Outbuilding
- Parcel number: 02004267000
- Special conditions: None
Construction
Type & style
- Home type: SingleFamily
- Architectural style: Ranch
- Property subtype: Single Family Residence
Materials
- Brick, Vinyl Siding
- Foundation: Block, Crawlspace
- Roof: Architectural,Shingle
Condition
- New construction: No
Utilities & green energy
- Sewer: Septic Tank
- Water: Public
- Utilities for property: Cable Available, Electricity Available, Septic Available, Water Available
Community & neighborhood
Security
- Security features: Smoke Detector(s)
Location
- Region: Harrison
- Subdivision: None
Other
Other facts
- Road surface type: Paved
Price history
| Date | Event | Price |
|---|---|---|
| 4/11/2025 | Sold | $194,000-9.7%$134/sqft |
Source: | ||
| 12/10/2024 | Price change | $214,900-4.4%$148/sqft |
Source: | ||
| 10/11/2024 | Listed for sale | $224,900+164.6%$155/sqft |
Source: | ||
| 1/15/2020 | Sold | $85,000-2.9%$59/sqft |
Source: | ||
| 12/12/2019 | Pending sale | $87,500$60/sqft |
Source: HUDSON REALTY NWA, LLC. #141054 Report a problem | ||
Public tax history
| Year | Property taxes | Tax assessment |
|---|---|---|
| 2024 | $309 -19.5% | $17,270 |
| 2023 | $384 -11.5% | $17,270 |
| 2022 | $434 | $17,270 |
Find assessor info on the county website
Neighborhood: 72601
Nearby schools
GreatSchools rating
- 7/10Forest Heights Elementary SchoolGrades: 1-4Distance: 1.3 mi
- 8/10Harrison Middle SchoolGrades: 5-8Distance: 3 mi
- 7/10Harrison High SchoolGrades: 9-12Distance: 2.8 mi
Schools provided by the listing agent
- District: Harrison
Source: ArkansasOne MLS. This data may not be complete. We recommend contacting the local school district to confirm school assignments for this home.

Get pre-qualified for a loan
At Zillow Home Loans, we can pre-qualify you in as little as 5 minutes with no impact to your credit score.An equal housing lender. NMLS #10287.
