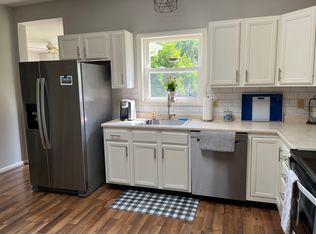Welcome to 155 Cow Hill Rd, a gorgeously reimagined antique inspired cape, nicely situated on over 2 wide open acres. As you approach the home, you'll notice the stately stone wall that welcomes you home. Upon entering the home, you're greeted by a floor plan that is any entertainer's delight. Easy access to kitchen from anywhere on the main level, it's wide open, but nicely separated to allow for private conversation when the party gets started! Gorgeous white cabinetry and subway tile really make the ornate veining in the natural stone counters catch your eye and grasp your attention! As you make your way upstairs, you are presented with the oversized master suite. A 14 x 9 walk in closet can easily double as a dressing room, plenty of room for sitting and reading while overlooking the grounds in the master as well. The well appointed full bathroom completes the spa like tranquility of this suite. 2 Additional bedrooms, one with a walk in closet, as well as a full bath fill out the expanded upper level. For those looking for single floor living, there is a combination office/bedroom on the main floor, and with a 1250 gallon septic system, there's no need to worry about expanding! This home is a showstopper, make sure you put it on your tour today! With everything brand new, nothing left to do but move right in!
This property is off market, which means it's not currently listed for sale or rent on Zillow. This may be different from what's available on other websites or public sources.
