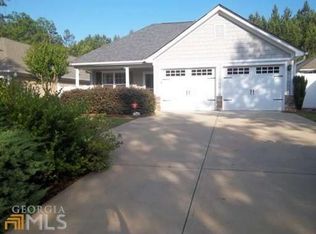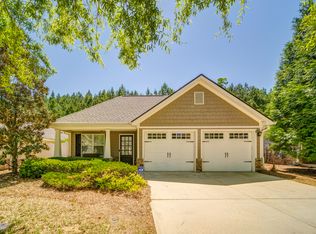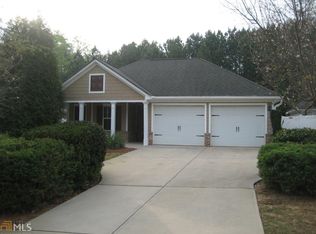For a copy of the Property Condition Report on this property or to have a CDP Expert call you about your home buying needs, contact us at expert@hudlisted.com or call our Distressed Property Hot-line at 1-888-576-0062. RE/MAX Victory is registered to sell "HUD Owned" Homes. RE/MAX Victory partners with HUD Registered Certified Distressed Property Experts through the RE/MAX Referral network to Help Home Shoppers with the "HUD Owned" Home Buying Process. RE/MAX Victory is not the listing broker for this HUD Owned Property. ALL PROPERTIES ARE SOLD IN "AS IS" CONDITION. SELLER MAKES NO REPRESENTATIONS OR WARRANTIES CONCERNING THE CONDITION OF THE PROPERTY AND DOES NOT GUARANTEE THAT THE PROPERTY IS FREE OF HIDDEN OR VISIBLE DEFECTS. BUYER IS RESPONSIBLE TO TAKE ACTION TO SATISFY HIMSELF THAT THE PROPERTY IS IN A CONDITION ACCEPTABLE TO HIM. SELLER WILL MAKE NO REPAIRS. BUYER IS ENCOURAGED TO HAVE A HOME INSPECTION TO IDENTIFY ANY DEFECTS. For more information and disclosures about this property you can link to the proper state site by following this link: http://portal.hud.gov/portal/page/portal/HUD/topics/hud_homes
This property is off market, which means it's not currently listed for sale or rent on Zillow. This may be different from what's available on other websites or public sources.


