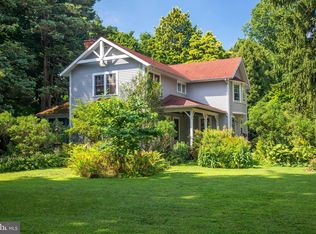This beautiful 4+ bedroom, 3.5 bath Colonial on large level grounds has the ideal floorplan & outdoor setting. Create happy memories hosting friends, family & special occasions in this fabulous entertaining house. Current owners have lovingly cared for the home & completed numerous upgrades including some stucco remediation, installing new gas heating/AC, renovating the kitchen with new cabinets & granite countertops, and opening the wall between kitchen & family room to create a more desirable flowing floorplan. The location also can't be beat, in a great walkable neighborhood near Merion Golf Course, central to public & private schools, shopping & restaurants. The warm, welcoming interior is graced by hardwood floors, crown moldings & other elegant touches. The unique layout allows for intermingling from room to room. A gracious entry foyer with a coat closet & powder room opens to both a sitting/bonus room & the spacious dining room. The current living & dining rooms which are generously-sized & ideal for gatherings could also be reversed in their use (as they once were) depending upon your preference. The lovely family room with a large wood-burning fireplace connects to the sitting/bonus room as well as the gourmet kitchen, and features a sliding glass door out to the flagstone terrace. How thoughtful & functional the renovated kitchen is, truly a chef's delight, designed with Medallion soft-close cabinetry, granite countertops, a center island with seating, hardwood floors & top-grade stainless steel appliances. Open family room with fireplace or conversing with loved ones in the sun-bathed breakfast room that leads to the peaceful flagstone terrace. For convenience & cleanliness, a rear door brings you into the mud room/laundry room, which also accesses the 2-car garage. Plush carpeting adds a cozy, luxurious feel to the spacious 2nd-floor bedrooms. The master presents built-in custom closets for storage & a tiled en-suite bath with a steam shower. The additional 3 BRs are complemented by 2 full hall baths. The lower level is also carpeted & receives natural light through window wells. Enjoy fun evenings in the huge recreation room with recessed lighting, a seating area & game area. This level also has a bonus room, tiled bath with a shower, cedar closet, unfinished area for storage & 3 sump pumps.
This property is off market, which means it's not currently listed for sale or rent on Zillow. This may be different from what's available on other websites or public sources.

