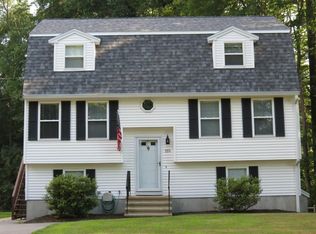Well maintained 3 bedroom Split/Gambrel built in 1994 and located near the Wilmington/Burlington lines. Enjoy the front to back enormous kitchen, or use the extra space as a formal dining room. The kitchen has been updated over the last two years with new flooring, countertops, gas range, dishwasher and sink. The first floor also has a living room, den or office, and half bath with laundry hook-up. The second floor features a large front to back master bedroom with double closets, 2 additional bedrooms, and a full bath. This home features central air, ceiling fans in every room, pull down attic, insulated attic, playroom in the basement, walk out basement, some new flooring, recent interior painting and an outdoor sprinkler system. Enjoy your summers in the above ground pool and on the newer 2-level deck with PVC flooring. The back yard is level and includes a storage shed. This delightful home will not disappoint!
This property is off market, which means it's not currently listed for sale or rent on Zillow. This may be different from what's available on other websites or public sources.

