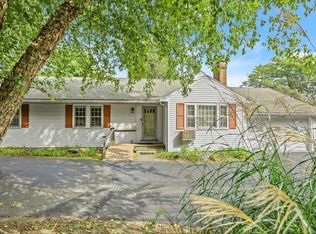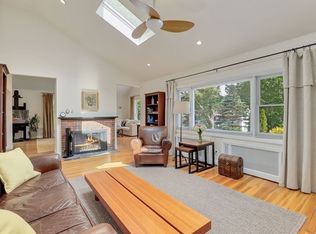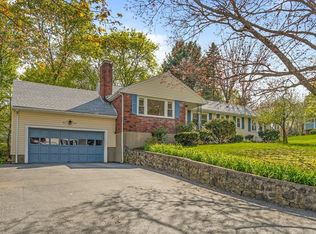Sold for $1,649,000
$1,649,000
155 Concord Ave, Lexington, MA 02421
4beds
3,286sqft
Single Family Residence
Built in 1956
0.49 Acres Lot
$1,647,400 Zestimate®
$502/sqft
$5,981 Estimated rent
Home value
$1,647,400
$1.52M - $1.78M
$5,981/mo
Zestimate® history
Loading...
Owner options
Explore your selling options
What's special
BRIGHT, SUNNY SPACIOUS, & thoughtfully renovated, this Colonial home boasts a terrific floor plan where every detail has been carefully designed & updated—no stone was left unturned. NEW:designer paint throughout, both upstairs baths, carpet in prim. bedroom & family room The kitchen, mudroom, laundry, ½ bath, & deck are all remodeled. At the heart of the home is a stunning maple kitchen with a breakfast area & a delightful window seat beneath a large bow window that fills the space with sunlight and offers views of the backyard. This central area flows seamlessly onto a large deck & into a spacious mudroom w/abundant storage. The sunken LR, featuring a stylish FP & a wall of windows to let the sunshine in. The LL offers a versatile walk-out playroom/office filled with natural light. Outside, three mature, well-cared-for oak trees enhance the modern atmosphere & pleasant ambiance that make this home truly special. ON 03/01 & 03/02 11-1
Zillow last checked: 8 hours ago
Listing updated: April 08, 2025 at 11:38am
Listed by:
Svetlana Sheinina 978-808-3729,
eXp Realty 888-854-7493
Bought with:
Svetlana Sheinina
eXp Realty
Source: MLS PIN,MLS#: 73339076
Facts & features
Interior
Bedrooms & bathrooms
- Bedrooms: 4
- Bathrooms: 3
- Full bathrooms: 2
- 1/2 bathrooms: 1
Primary bedroom
- Features: Bathroom - 3/4, Flooring - Wall to Wall Carpet
- Level: Second
- Area: 266
- Dimensions: 19 x 14
Bedroom 2
- Features: Flooring - Hardwood
- Level: Second
- Area: 260
- Dimensions: 20 x 13
Bedroom 3
- Features: Flooring - Hardwood
- Level: Second
- Area: 144
- Dimensions: 16 x 9
Bedroom 4
- Features: Flooring - Hardwood
- Level: Second
- Area: 156
- Dimensions: 13 x 12
Primary bathroom
- Features: Yes
Dining room
- Features: Flooring - Hardwood
- Level: First
- Area: 132
- Dimensions: 12 x 11
Family room
- Features: Flooring - Hardwood
- Level: First
- Area: 300
- Dimensions: 25 x 12
Kitchen
- Features: Dining Area, Balcony / Deck, Pantry, Countertops - Stone/Granite/Solid, Countertops - Upgraded, Breakfast Bar / Nook, Cabinets - Upgraded, Deck - Exterior, Exterior Access, Recessed Lighting, Remodeled, Stainless Steel Appliances, Peninsula, Window Seat
- Level: Main,First
- Area: 270
- Dimensions: 27 x 10
Living room
- Features: Flooring - Hardwood, Sunken
- Level: Main,First
- Area: 270
- Dimensions: 18 x 15
Heating
- Baseboard, Oil
Cooling
- Central Air
Appliances
- Included: Water Heater, Oven, Dishwasher, Range, Washer, Dryer
- Laundry: Flooring - Stone/Ceramic Tile, First Floor, Electric Dryer Hookup, Washer Hookup
Features
- Closet, Play Room, Mud Room
- Flooring: Wood, Tile, Carpet, Flooring - Wall to Wall Carpet, Flooring - Stone/Ceramic Tile
- Doors: Insulated Doors
- Windows: Insulated Windows
- Basement: Full,Partially Finished,Walk-Out Access
- Number of fireplaces: 1
- Fireplace features: Living Room
Interior area
- Total structure area: 3,286
- Total interior livable area: 3,286 sqft
- Finished area above ground: 2,950
- Finished area below ground: 336
Property
Parking
- Total spaces: 6
- Parking features: Attached, Off Street
- Attached garage spaces: 2
- Uncovered spaces: 4
Features
- Patio & porch: Deck, Deck - Composite
- Exterior features: Deck, Deck - Composite
Lot
- Size: 0.49 Acres
- Features: Cleared
Details
- Parcel number: 547198
- Zoning: REZ
Construction
Type & style
- Home type: SingleFamily
- Architectural style: Garrison
- Property subtype: Single Family Residence
Materials
- Frame
- Foundation: Concrete Perimeter
- Roof: Shingle
Condition
- Remodeled
- Year built: 1956
Utilities & green energy
- Sewer: Public Sewer
- Water: Public
- Utilities for property: for Electric Range, for Electric Oven, for Electric Dryer, Washer Hookup
Community & neighborhood
Location
- Region: Lexington
Other
Other facts
- Listing terms: Other (See Remarks)
Price history
| Date | Event | Price |
|---|---|---|
| 4/3/2025 | Sold | $1,649,000$502/sqft |
Source: MLS PIN #73339076 Report a problem | ||
| 2/27/2025 | Listed for sale | $1,649,000+254.6%$502/sqft |
Source: MLS PIN #73339076 Report a problem | ||
| 10/7/1998 | Sold | $465,000+31.7%$142/sqft |
Source: Public Record Report a problem | ||
| 6/11/1998 | Sold | $353,084$107/sqft |
Source: Public Record Report a problem | ||
Public tax history
| Year | Property taxes | Tax assessment |
|---|---|---|
| 2025 | $19,128 +1.3% | $1,564,000 +1.4% |
| 2024 | $18,890 +1.6% | $1,542,000 +7.8% |
| 2023 | $18,590 +6.9% | $1,430,000 +13.5% |
Find assessor info on the county website
Neighborhood: 02421
Nearby schools
GreatSchools rating
- 9/10Bowman Elementary SchoolGrades: K-5Distance: 0.6 mi
- 9/10Jonas Clarke Middle SchoolGrades: 6-8Distance: 1.2 mi
- 10/10Lexington High SchoolGrades: 9-12Distance: 2.1 mi
Schools provided by the listing agent
- Elementary: Bowman
- Middle: Clark
- High: Lexington
Source: MLS PIN. This data may not be complete. We recommend contacting the local school district to confirm school assignments for this home.
Get a cash offer in 3 minutes
Find out how much your home could sell for in as little as 3 minutes with a no-obligation cash offer.
Estimated market value$1,647,400
Get a cash offer in 3 minutes
Find out how much your home could sell for in as little as 3 minutes with a no-obligation cash offer.
Estimated market value
$1,647,400


