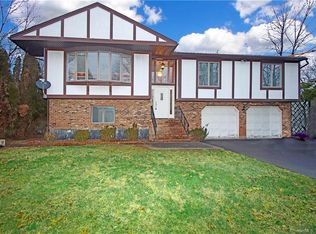Sold for $315,000
$315,000
155 Colony Street, Hamden, CT 06518
4beds
2,453sqft
Single Family Residence
Built in 1975
0.8 Acres Lot
$-- Zestimate®
$128/sqft
$3,544 Estimated rent
Home value
Not available
Estimated sales range
Not available
$3,544/mo
Zestimate® history
Loading...
Owner options
Explore your selling options
What's special
HIGHEST AND BEST DUE TUESDAY 5pm. Rare opportunity for a buyer seeking a home with potential and distinctive style. Larger than a typical raised ranch, it features hints of mid-century modern flair, from its low-pitched roofline to an emphasis on natural light. The exterior awaits its finish, offering a chance for a new owner to apply their desired stucco or another material. A wrap-around porch provides generous outdoor living space. The interior welcomes you with a huge living room, complete with a cozy fireplace, that flows into the dining room and kitchen. The main and lower levels are visually connected by impressive two-story, floor-to-ceiling windows, filling the home with light. On the main level, you'll find three bedrooms and two full bathrooms, including a primary suite with a relaxing sunken tub. The versatile lower level includes a huge bonus room, a potential fourth bedroom, and a kitchenette. Practical features include a two-car garage, and the property is peacefully tucked away on its lot. This home is a perfect canvas for a buyer with vision, ready to personalize its exterior and complete its transformation. Needs total rehab Sold AS-IS. ***Due to multiple offers received, highest and best offers due in by 5pm Tuesday the 16th of September***
Zillow last checked: 8 hours ago
Listing updated: October 30, 2025 at 08:23am
Listed by:
Michael Delgreco 203-631-0832,
New England Realty Assoc LLC 203-774-4800
Bought with:
Maximiliano N. Dominguez, RES.0766018
Keller Williams Realty Prtnrs.
Source: Smart MLS,MLS#: 24125858
Facts & features
Interior
Bedrooms & bathrooms
- Bedrooms: 4
- Bathrooms: 3
- Full bathrooms: 3
Primary bedroom
- Features: Full Bath
- Level: Main
Bedroom
- Level: Main
Bedroom
- Level: Main
Bedroom
- Level: Lower
Dining room
- Level: Main
Living room
- Level: Main
Heating
- Hot Water, Other, No Fuel
Cooling
- None
Appliances
- Included: None, Water Heater
- Laundry: Lower Level
Features
- Basement: Full,Finished,Liveable Space
- Attic: Access Via Hatch
- Number of fireplaces: 2
Interior area
- Total structure area: 2,453
- Total interior livable area: 2,453 sqft
- Finished area above ground: 2,453
Property
Parking
- Total spaces: 6
- Parking features: Attached, Off Street, Driveway, Gravel
- Attached garage spaces: 2
- Has uncovered spaces: Yes
Features
- Exterior features: Balcony
Lot
- Size: 0.80 Acres
- Features: Sloped
Details
- Parcel number: 1141521
- Zoning: R4
- Special conditions: Real Estate Owned
Construction
Type & style
- Home type: SingleFamily
- Architectural style: Ranch
- Property subtype: Single Family Residence
Materials
- Block
- Foundation: Concrete Perimeter, Raised
- Roof: Asphalt
Condition
- New construction: No
- Year built: 1975
Utilities & green energy
- Sewer: Public Sewer
- Water: Well
Community & neighborhood
Location
- Region: Hamden
Price history
| Date | Event | Price |
|---|---|---|
| 10/29/2025 | Sold | $315,000+40.7%$128/sqft |
Source: | ||
| 11/8/2024 | Sold | $223,920$91/sqft |
Source: Public Record Report a problem | ||
Public tax history
| Year | Property taxes | Tax assessment |
|---|---|---|
| 2025 | $11,479 +37% | $221,270 +46.9% |
| 2024 | $8,377 -14.2% | $150,640 -13% |
| 2023 | $9,764 +1.6% | $173,180 |
Find assessor info on the county website
Neighborhood: 06518
Nearby schools
GreatSchools rating
- 4/10Bear Path SchoolGrades: K-6Distance: 0.9 mi
- 4/10Hamden Middle SchoolGrades: 7-8Distance: 0.5 mi
- 4/10Hamden High SchoolGrades: 9-12Distance: 1.5 mi
Schools provided by the listing agent
- High: Hamden
Source: Smart MLS. This data may not be complete. We recommend contacting the local school district to confirm school assignments for this home.
Get pre-qualified for a loan
At Zillow Home Loans, we can pre-qualify you in as little as 5 minutes with no impact to your credit score.An equal housing lender. NMLS #10287.
