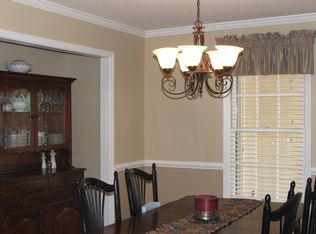Beautifully remodeled all brick custom home close to Southern Pines Country Club.This property has an awesome two level deck with an amazingly private fenced in lot.You will just love this home & peaceful setting!Fabulous kitchen with exquisite countertops & a huge island with breakfast bar opens up to the cozy family room complete with wood burning fireplace.Two arches lead to the stunning & spacious Carolina Room filled with natural light & views of the tranquil & wooded back yard.French doors in the breakfast nook and master suite both provide access to a lovely courtyard deck.A spacious light filled master bedroom suite,with tiled shower & deep soaking tub,provide a spa like experience!Two additional guest bedrooms,mudroom,laundry room,guest bath & half bath complete this amazing home!
This property is off market, which means it's not currently listed for sale or rent on Zillow. This may be different from what's available on other websites or public sources.
