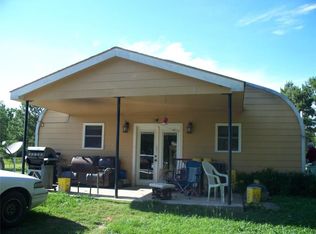Sold
Price Unknown
155 Clark Rd, Ragley, LA 70657
4beds
2,135sqft
Single Family Residence, Residential
Built in 2022
1.5 Acres Lot
$367,300 Zestimate®
$--/sqft
$2,559 Estimated rent
Home value
$367,300
Estimated sales range
Not available
$2,559/mo
Zestimate® history
Loading...
Owner options
Explore your selling options
What's special
This stunning package is COMPLETE and awaits its new owner. Sitting on a 1.5 acre lot with over 2100 square feet of living area, this BEAUTY features 4 bedrooms, 2.5 baths, large, spacious rooms, no wasted space and a split/open floor plan. Conveniently located near the highly desirable South Beauregard schools, just off of Highway 12 and a short distance from Highway 171, this property lies in flood zone X where flood insurance is typically not required. This home has an open layout, 10' ceilings, an eat-in island and a primary bedroom and closet that many will envy. It features beautiful, upgraded, trendy finishes and fixtures, custom built cabinetry, a large eat-in island, an all tiled Master shower and lots of natural lighting. With many additional upgrades and amenities throughout, the hard surface flooring throughout is simply lagniappe. Due to today's costs of construction, our region's new construction inventory is very limited and is not projected to change any time soon. Call today for additional information and to schedule your showing to get the process started so this one doesn't get away. Floor plan, plat and restrictions can be provided upon request.
Zillow last checked: 8 hours ago
Listing updated: July 11, 2025 at 11:22am
Listed by:
Lydia L Holland 337-794-7848,
RE/MAX ONE
Bought with:
Sharel Hebert, 995681496
Bessette Realty, Inc.
Source: SWLAR,MLS#: SWL22007477
Facts & features
Interior
Bedrooms & bathrooms
- Bedrooms: 4
- Bathrooms: 3
- Full bathrooms: 2
- 1/2 bathrooms: 1
- Main level bathrooms: 2
- Main level bedrooms: 4
Bathroom
- Features: Closet in bathroom, Double Vanity, Granite Counters, Shower, Upgraded
Kitchen
- Features: Granite Counters, Kitchen Island, Kitchen Open to Family Room
Heating
- Central
Cooling
- Central Air, Ceiling Fan(s)
Appliances
- Included: Built-In Range, Dishwasher, Electric Oven, Electric Range, Electric Water Heater, Water Heater, Range Hood, Water Line to Refrigerator
- Laundry: Electric Dryer Hookup, Inside, Washer Hookup
Features
- Built-in Features, Bathtub, Ceiling Fan(s), Crown Molding, Granite Counters, High Ceilings, Pantry, Recessed Lighting, Shower, Shower in Tub, Breakfast Counter / Bar, Eating Area In Dining Room, Eat-in Kitchen
- Has basement: No
- Attic: Pull Down Stairs
- Has fireplace: No
- Fireplace features: None
- Common walls with other units/homes: No Common Walls
Interior area
- Total structure area: 3,079
- Total interior livable area: 2,135 sqft
Property
Parking
- Total spaces: 2
- Parking features: Garage, Garage Faces Side
- Attached garage spaces: 2
Features
- Levels: One
- Stories: 1
- Patio & porch: Covered, Concrete, Patio
- Pool features: None
- Spa features: None
- Fencing: None
- Has view: Yes
- View description: Neighborhood
Lot
- Size: 1.50 Acres
- Dimensions: 184.25 x 354.60
- Features: Regular Lot
Details
- Parcel number: 0604372506I
- Special conditions: Standard
Construction
Type & style
- Home type: SingleFamily
- Architectural style: Traditional
- Property subtype: Single Family Residence, Residential
Materials
- Brick
- Foundation: Slab
- Roof: Shingle
Condition
- New Construction
- New construction: Yes
- Year built: 2022
Details
- Builder name: J Oliver
Utilities & green energy
- Sewer: Mechanical
- Water: Public
- Utilities for property: Electricity Connected, Sewer Connected, Water Connected
Community & neighborhood
Community
- Community features: Rural
Location
- Region: Ragley
- Subdivision: Thibodeaux Sub
HOA & financial
HOA
- Has HOA: No
Other
Other facts
- Road surface type: Maintained, Paved
Price history
| Date | Event | Price |
|---|---|---|
| 3/31/2025 | Sold | -- |
Source: SWLAR #SWL22007477 Report a problem | ||
| 2/26/2025 | Contingent | $365,000$171/sqft |
Source: Greater Southern MLS #SWL22007477 Report a problem | ||
| 2/13/2025 | Price change | $365,000-5.2%$171/sqft |
Source: Greater Southern MLS #SWL22007477 Report a problem | ||
| 5/30/2024 | Price change | $385,000-1.2%$180/sqft |
Source: Greater Southern MLS #SWL22007477 Report a problem | ||
| 2/9/2024 | Price change | $389,700-1.3%$183/sqft |
Source: | ||
Public tax history
Tax history is unavailable.
Neighborhood: 70657
Nearby schools
GreatSchools rating
- 5/10Reeves High SchoolGrades: PK-12Distance: 2.6 mi
Schools provided by the listing agent
- Elementary: South Beauregard
- Middle: South Beauregard
- High: South Beauregard
Source: SWLAR. This data may not be complete. We recommend contacting the local school district to confirm school assignments for this home.
