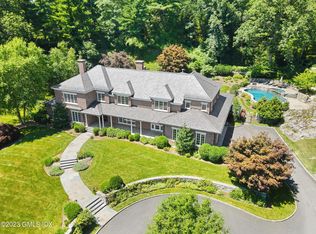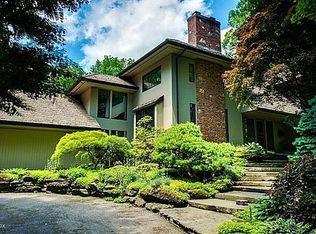Set privately behind beautiful old stone walls on a treasured mid-country road, 2+acres of mature trees, open land & small pond with Belgian block lined driveway. Brick home has gracious entrance, high ceilings & very generous rooms throughout. The spacious living room has high tray ceiling, a fireplace w/ hand carved wood mantle & 3 sets of french doors. A large, formal dining room leads to the kitchen, breakfast area, mudroom, laundry, 2nd powder room, large pantry, 2-car garage. A handsome library w/ fireplace & walls of bookshelves is perfect for working from home. The master suite has high tray ceiling & two separate marble baths. There is another double bedroom w/full bath on the 1st floor. A 2nd office w/built-ins could be the 3rd double bedroom downstairs.Upstairs are two bedrooms,
This property is off market, which means it's not currently listed for sale or rent on Zillow. This may be different from what's available on other websites or public sources.

