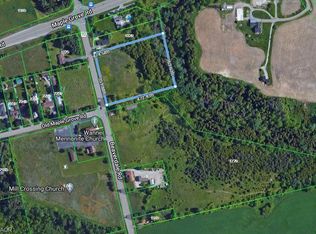Country living just minutes from the city! This two-acre property offers the potential for severance and for an in-law conversion. Overlooking a creek and pond, the property backs onto GRCA protected greenspace with the opportunity to sever a .74 acre lot. Boasting over 5000 square feet, five bedrooms - including a main floor primary suite - and ample natural light-filled principal rooms with an 1800 sq ft basement. The carpet-free main level features a spacious living room with a fireplace and built-in bar overlooking a beautiful kitchen with a large island with breakfast bar, built-in appliances, and stone backsplash. Next to the kitchen, a formal dining room, laundry with walk-out and powder room occupy one side of the home while the primary suite with sliders to the patio, walk-in closet, and four-piece ensuite occupy the opposite side. Four additional bedrooms, a four-piece bath, and storage space are located on the second floor. The versatile basement, currently set up as a rec area offers room for entertainment, exercise and games spaces, a powder room, and utility and storage spaces can be converted into a walk-up in-law suite. The 740 sq ft triple garage can be accessed off the front porch and offers direct walk-out to the backyard. In the backyard a patio spans the back of the home, with a pergola providing an inviting outdoor dining area, an inground pool, sprawling lawns overlooking the creek, and treed landscape. Updates include new broadloom and fresh paint (2021); kitchen, exterior doors, rear windows, pump and iron filter (2017); pool liner (2016), heater (2008) and cover (2006); driveway (2007); flat area of roof (2020); tankless water heater (2014); central air (2019). Located just minutes to amenities, HW 401 access and the Region of Waterloo Airport.
This property is off market, which means it's not currently listed for sale or rent on Zillow. This may be different from what's available on other websites or public sources.
