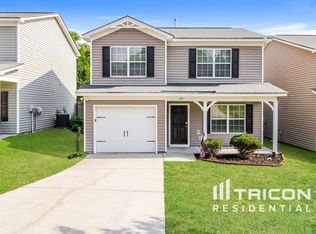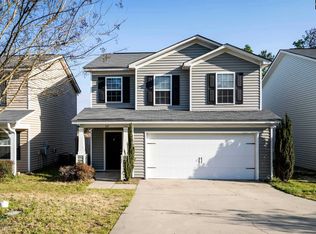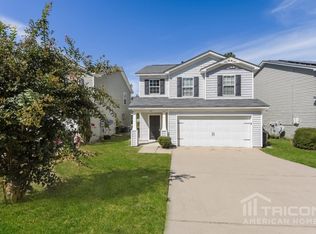Welcome home to this beautiful 3 bedroom 2.5 bath home in the quiet Pleasant Hills community of Lexington. The home features updated laminate flooring through out the downstairs with ceramic tile in the kitchen and bathroom, open floor plan, 2 car garage, and new fenced in backyard. The kitchen also features tile back splash, large eat-in area, ample cabinet space and bar. Upstairs features large loft, owner's suite with walk-in closet and private bathroom, large laundry room and 2 bedrooms. This home qualifies for USDA financing and zoned for award winning Lexington district one schools.
This property is off market, which means it's not currently listed for sale or rent on Zillow. This may be different from what's available on other websites or public sources.


